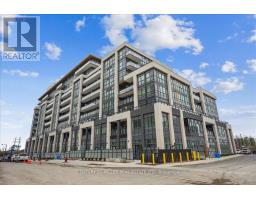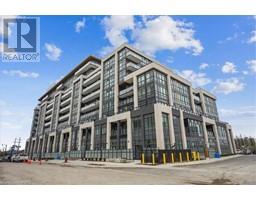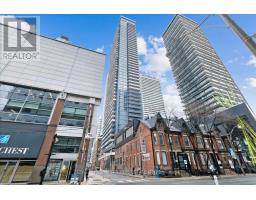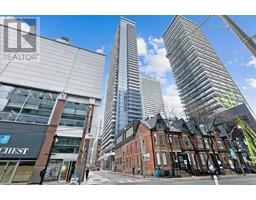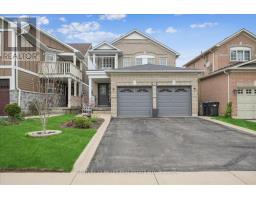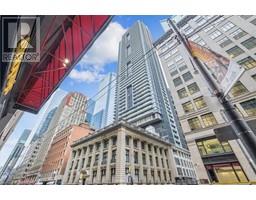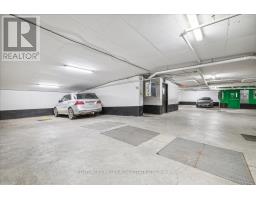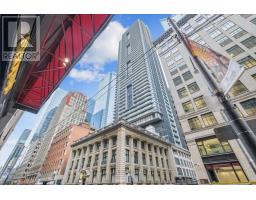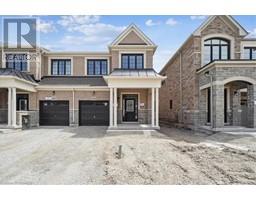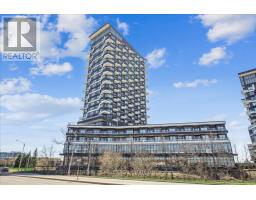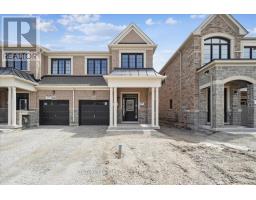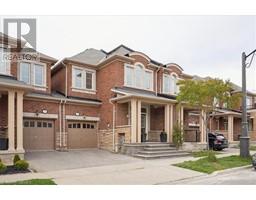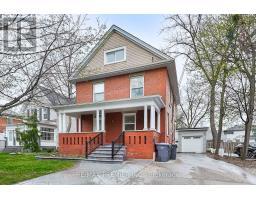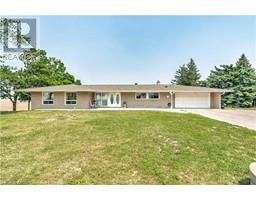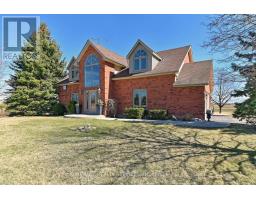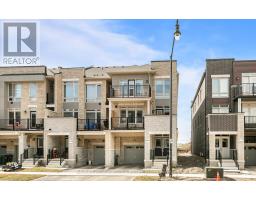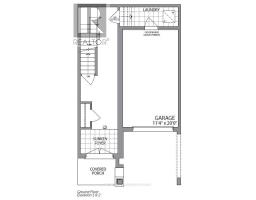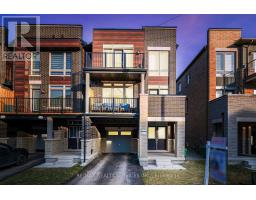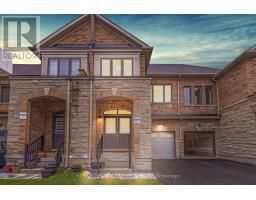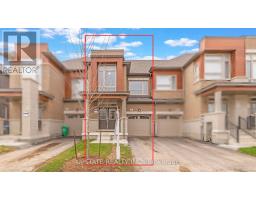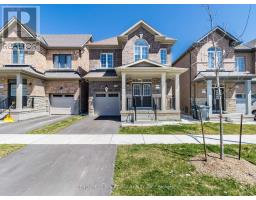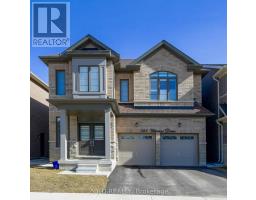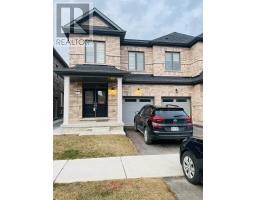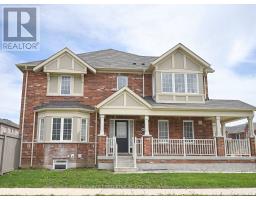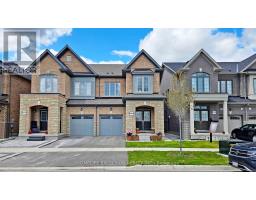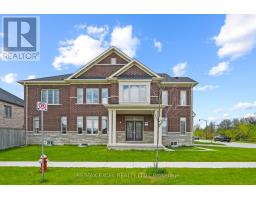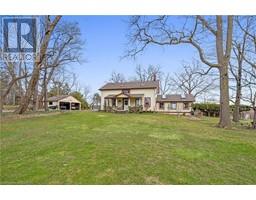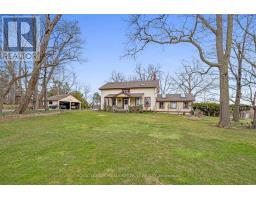18 PORCHLIGHT Road BRFC - Fletcher's Creek Village, Brampton, Ontario, CA
Address: 18 PORCHLIGHT Road, Brampton, Ontario
Summary Report Property
- MKT ID40568508
- Building TypeHouse
- Property TypeSingle Family
- StatusBuy
- Added2 weeks ago
- Bedrooms4
- Bathrooms4
- Area1968 sq. ft.
- DirectionNo Data
- Added On03 May 2024
Property Overview
Nestled on a premium oversized lot, this family home boasts a picturesque backdrop of stunning greenspace and a tranquil pond. The tastefully landscaped yard, from front to back, enhances the home's curb appeal. Inside, hardwood flooring graces the main and upper levels, starting from the combined living/dining room and leading to the sunlit family room. The family room, complete with a gas fireplace, seamlessly connects to the kitchen and breakfast area, which opens to a covered deck boasting beautiful tranquil views. Ascend the wood stairs with spindles to discover three spacious bedrooms on the upper level. The primary bedroom impresses with a walk-in closet and ensuite bath featuring a separate shower and soaker tub. Two additional bedrooms, one with a walk-out balcony, share a main 4-piece bath. The fully finished walk-out basement adds versatility and income potential with an in-law suite. It includes an additional kitchen, 4th bedroom and a full bath. Outside, the property includes a double car garage and an oversized driveway with parking for 4 cars. Conveniently located close to schools, parks, shopping, amenities, highways, and more, this home offers a perfect blend of comfort, style, and functionality. (id:51532)
Tags
| Property Summary |
|---|
| Building |
|---|
| Land |
|---|
| Level | Rooms | Dimensions |
|---|---|---|
| Second level | 4pc Bathroom | Measurements not available |
| Bedroom | 9'6'' x 11'7'' | |
| Bedroom | 13'0'' x 12'6'' | |
| Full bathroom | Measurements not available | |
| Primary Bedroom | 15'0'' x 11'0'' | |
| Basement | 4pc Bathroom | Measurements not available |
| Bedroom | 11'0'' x 14'0'' | |
| Recreation room | 12'0'' x 16'0'' | |
| Kitchen | 11'0'' x 10'0'' | |
| Main level | 2pc Bathroom | Measurements not available |
| Laundry room | Measurements not available | |
| Family room | 15'0'' x 10'0'' | |
| Breakfast | 13'6'' x 8'0'' | |
| Kitchen | 13'6'' x 9'0'' | |
| Living room/Dining room | 11'0'' x 20'0'' |
| Features | |||||
|---|---|---|---|---|---|
| Paved driveway | Attached Garage | Dishwasher | |||
| Dryer | Refrigerator | Stove | |||
| Washer | Window Coverings | Central air conditioning | |||




















































