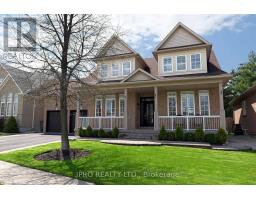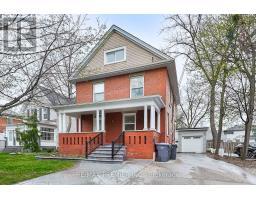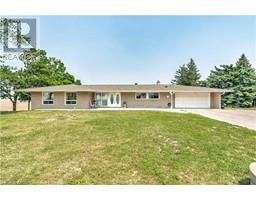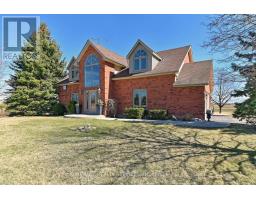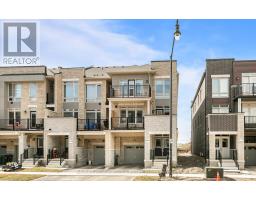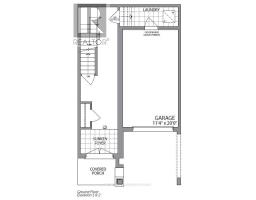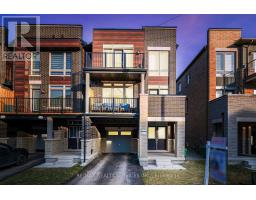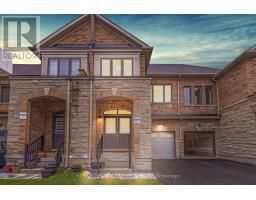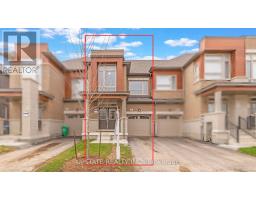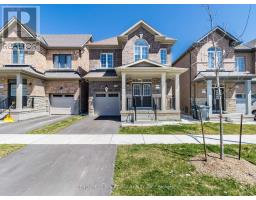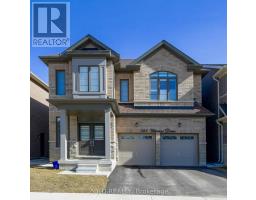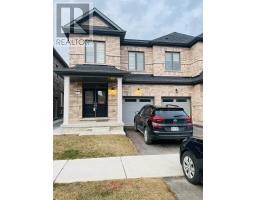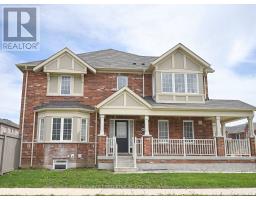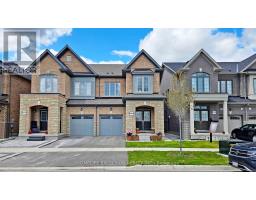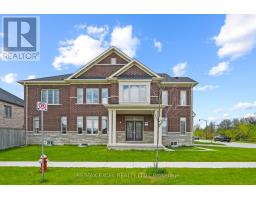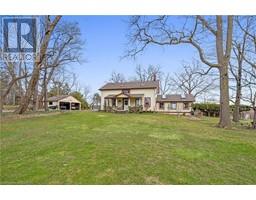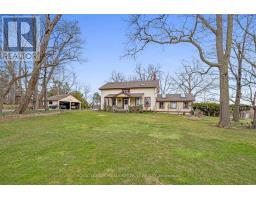2 ORCHARD PARK GATE, Brampton, Ontario, CA
Address: 2 ORCHARD PARK GATE, Brampton, Ontario
Summary Report Property
- MKT IDW8102952
- Building TypeHouse
- Property TypeSingle Family
- StatusBuy
- Added1 days ago
- Bedrooms3
- Bathrooms3
- Area0 sq. ft.
- DirectionNo Data
- Added On14 May 2024
Property Overview
Redefine Your Lifestyle In The Prestigious Gated Community Of Rosedale Village Offering 24/7 Security & Endless Amenities Including A Private 9 Hole Golf Course, Indoor Pool, Sauna, Gym, Tennis Courts & More Plus All Lawn Care & Snow Removal Included. Situated Across From A Quiet Parkette This 2+1 Bed, 3 Bath Detached Bungalow With Double Car Garage & Finished Basement Offers More Than 2600 Sq.Ft. Of Finished Living Space Boasting A Bright & Spacious Eat-In Kitchen Complete With Stainless Steel Appliances, Corian Counters & Walkout To Private Garden Patio. The Combined Living/Dining Area Features A Gas Fireplace, Hardwood Floors, California Shutters & Crown Moulding. Primary Bedroom With Large Walk-In Closet Includes An Upgraded 4 Piece Ensuite Bath With Walk-In Glass Shower & Bidet. Fully Finished Basement Offers A Spacious Family Room With Gas Fireplace, 4 Piece Bath With Heated Floor Plus An Additional Bedroom & Plenty Of Storage Space. Located On A Quiet Cul-De-Sac. See Video Tour! **** EXTRAS **** Large Wrap Around Veranda, Main Floor Laundry, Wifi Controlled Garage Door Openers & Thermostat, Programmable Outdoor Lights, Fully Irrigated Lawn/Flower Beds, Back Flow Preventer Valve & More! (id:51532)
Tags
| Property Summary |
|---|
| Building |
|---|
| Level | Rooms | Dimensions |
|---|---|---|
| Basement | Utility room | 6.68 m x 3.65 m |
| Family room | 5.48 m x 4.24 m | |
| Bedroom | 4.47 m x 3.68 m | |
| Other | 5.99 m x 6.19 m | |
| Main level | Kitchen | 4.26 m x 1.98 m |
| Eating area | 3.88 m x 5.63 m | |
| Living room | 5.68 m x 2.13 m | |
| Dining room | 3.09 m x 3.14 m | |
| Primary Bedroom | 5.5 m x 3.68 m | |
| Bedroom 2 | 3.09 m x 3.83 m |
| Features | |||||
|---|---|---|---|---|---|
| Cul-de-sac | Garage | Central Vacuum | |||
| Dishwasher | Dryer | Garage door opener | |||
| Microwave | Refrigerator | Stove | |||
| Washer | Window Coverings | Central air conditioning | |||
| Exercise Centre | Party Room | ||||










































