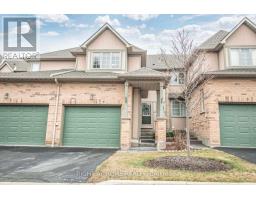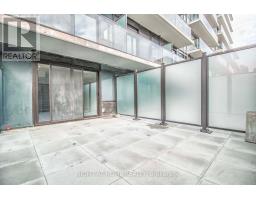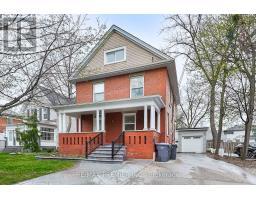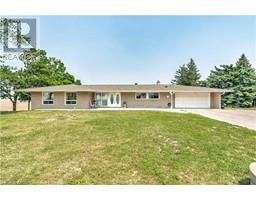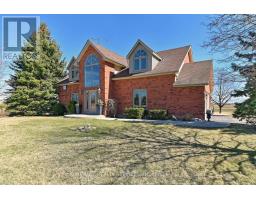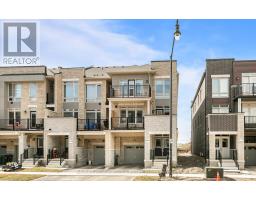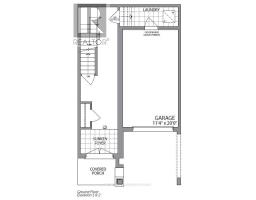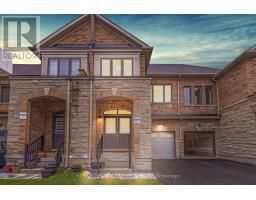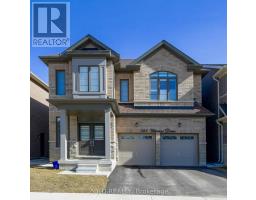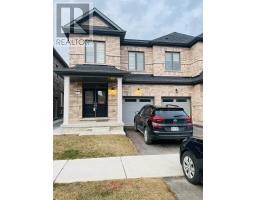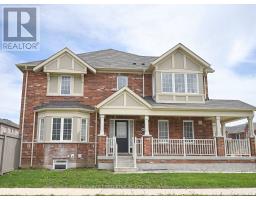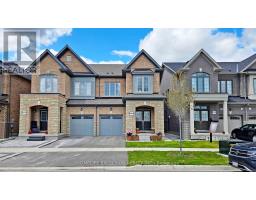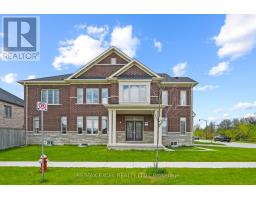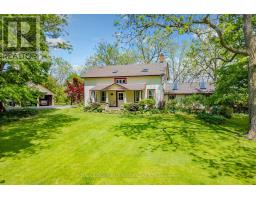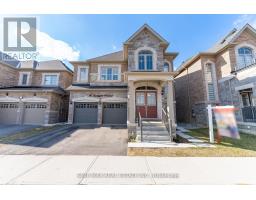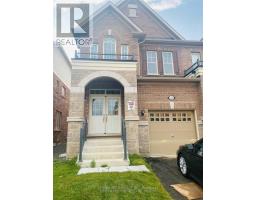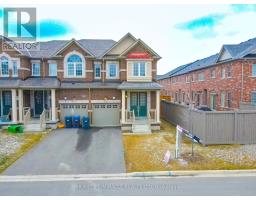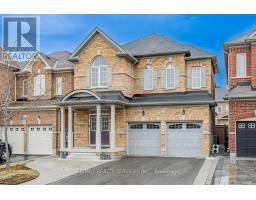#306 -20 CHERRYTREE DR, Brampton, Ontario, CA
Address: #306 -20 CHERRYTREE DR, Brampton, Ontario
Summary Report Property
- MKT IDW8248294
- Building TypeApartment
- Property TypeSingle Family
- StatusBuy
- Added3 weeks ago
- Bedrooms4
- Bathrooms2
- Area0 sq. ft.
- DirectionNo Data
- Added On07 May 2024
Property Overview
Absolute Gem!! Bright, Spacious Lower Level Layout, 1537 Sqft (MPAC) Lovely Eat-In Family Sized Kitchen With upgraded quartz counters and backsplash. Large Open Concept Living Room with walk out to balcony overlooking a putting green & lawn bowling, Large Dining room, Separate solarium with French doors and Den. Gleaming floors, Huge Primary Bedroom With Spacious Separate Shower & Tub. & W/I Closet. Spacious Second bedroom with Double Closet!! Laundry Room with Lots Of Storage. Two Car side by side parking and Locker!! Close To Everything Of Importance, Schools, Shopping, Hwy's And Parks! Seeing is Believing!! Well maintained building with lots of Amenities to enjoy including Outdoor pool, gym, sauna, tennis court, billiards room, hobby room, party room, squash court, library area, outdoor BBQ area, putting green, lawn bowling, Gated security and security access in lobby, plus a building social committee!! So much to do! **** EXTRAS **** Maintenance fees include all utilities and cable!! Come and enjoy this lovely lifestyle!! (id:51532)
Tags
| Property Summary |
|---|
| Building |
|---|
| Level | Rooms | Dimensions |
|---|---|---|
| Flat | Living room | 5.76 m x 5.27 m |
| Dining room | 3.47 m x 2.53 m | |
| Kitchen | 4.14 m x 2.53 m | |
| Eating area | 2.65 m x 2.17 m | |
| Den | 3.87 m x 2.96 m | |
| Solarium | 2.78 m x 2.53 m | |
| Primary Bedroom | 5.06 m x 3.81 m | |
| Bedroom 2 | 3.9 m x 3.32 m | |
| Laundry room | 2.13 m x 1.8 m |
| Features | |||||
|---|---|---|---|---|---|
| Balcony | Central air conditioning | Storage - Locker | |||
| Party Room | Visitor Parking | Exercise Centre | |||






































