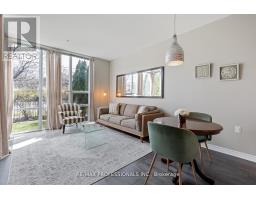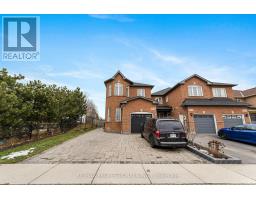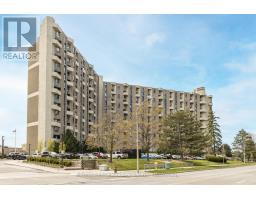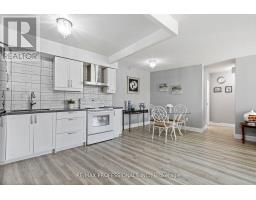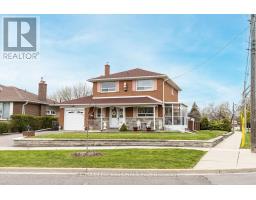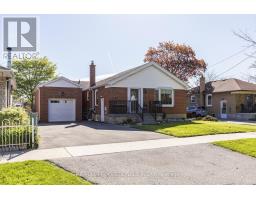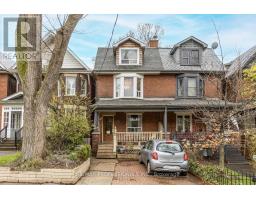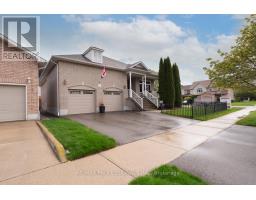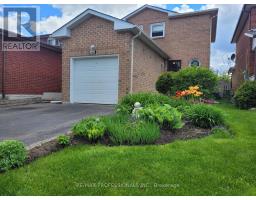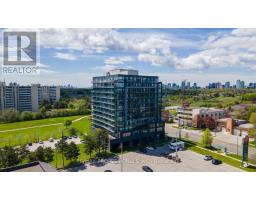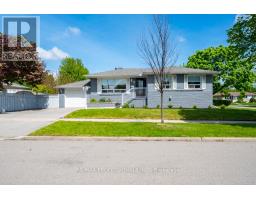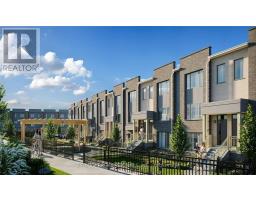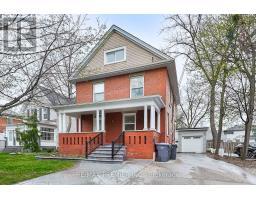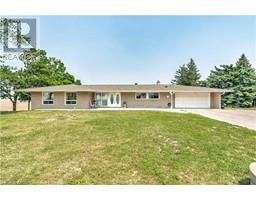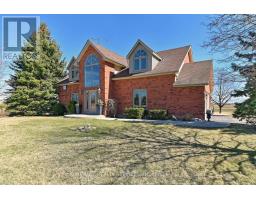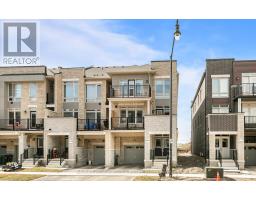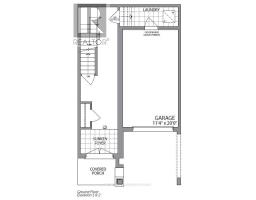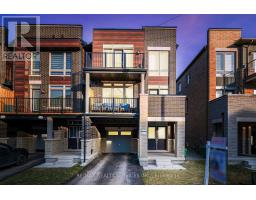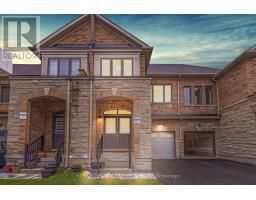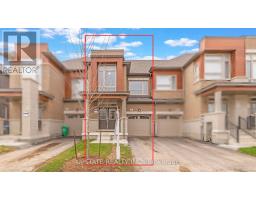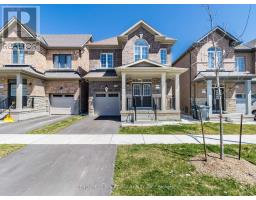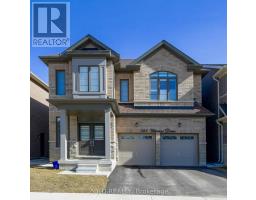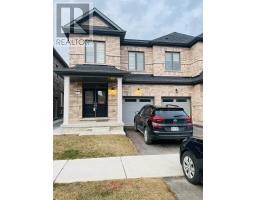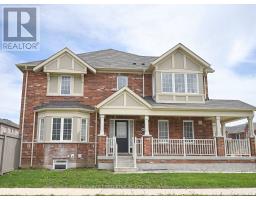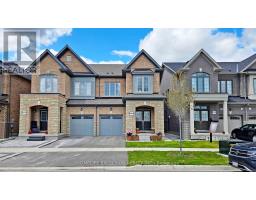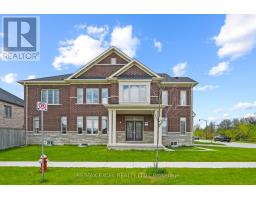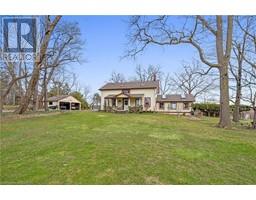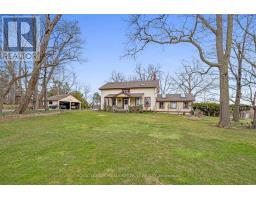39 WICKSTEAD CRT, Brampton, Ontario, CA
Address: 39 WICKSTEAD CRT, Brampton, Ontario
Summary Report Property
- MKT IDW8324866
- Building TypeRow / Townhouse
- Property TypeSingle Family
- StatusBuy
- Added1 weeks ago
- Bedrooms3
- Bathrooms3
- Area0 sq. ft.
- DirectionNo Data
- Added On10 May 2024
Property Overview
Welcome to Beautiful Sandringham Wellington Neighbourhood. An Opportunity Knocks with this Turn Key Gem! Well-Cared for Home and Occupied by Owner. Clean and Maintained, Pride of Ownership. This 3 Bedroom Home features Tons of Window for Natural Light, Generous-Sized Rooms, Grand Primary Bedroom with Closet & Semi-Ensuite Bath, Upgraded Bathrooms, Finished Basement with 3Pc Bath, High Efficiency Centralized Heating and Cooling, 2 Parking Spaces with Private Garage and Driveway, and a Exclusive Backyard with Direct Access to Park Perfect for Families and Kids! Youll also find yourself in Great Location. Close to High Ranking Secondary School Harold M. Brathwaite and Khalsa Community (Private School). Near Many Parks including Popular Heart Lake Conservation Park, Save Max Sports Centre, Restaurants, Groceries, Shopping, and Highway Access. Book your appointment today. **** EXTRAS **** Bathrooms AG Renovated 2019 (mirror, lights, toilets, vanities), Central Air & Furnace (3-4 years), Sliding Doors in Bedrooms (2019). Garage Door (2024), Roof & Windows Covered by Condo Corp. Windows May Be Replaced This Summer. (id:51532)
Tags
| Property Summary |
|---|
| Building |
|---|
| Level | Rooms | Dimensions |
|---|---|---|
| Second level | Primary Bedroom | 3.06 m x 5.45 m |
| Bedroom 2 | 2.99 m x 3.83 m | |
| Bedroom 3 | 2.72 m x 3.83 m | |
| Basement | Recreational, Games room | 5.82 m x 6.48 m |
| Laundry room | 2.93 m x 2.11 m | |
| Main level | Foyer | 1.92 m x 1.44 m |
| Living room | 2.93 m x 3.83 m | |
| Dining room | 2.89 m x 2.77 m | |
| Kitchen | 2.79 m x 3.05 m |
| Features | |||||
|---|---|---|---|---|---|
| Attached Garage | Central air conditioning | ||||































