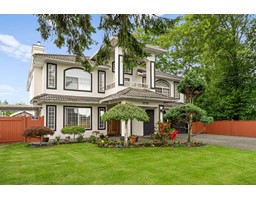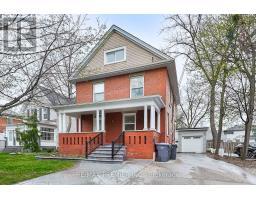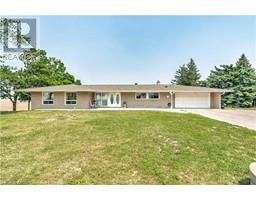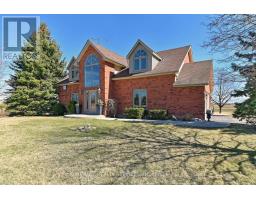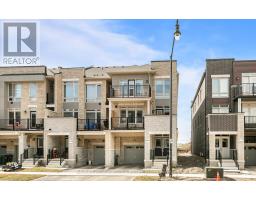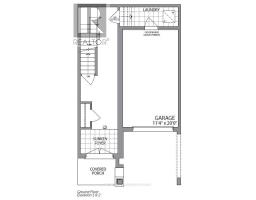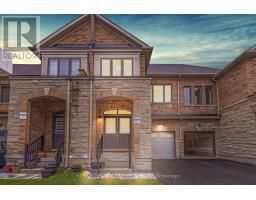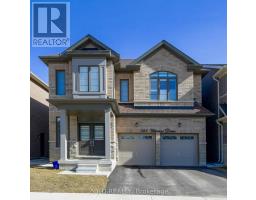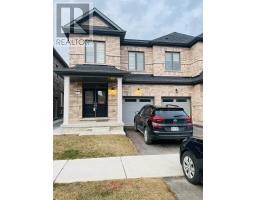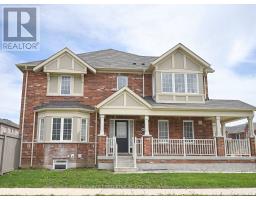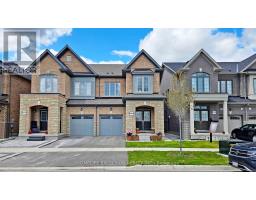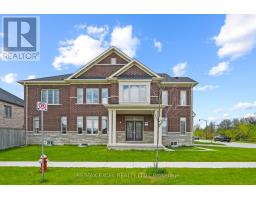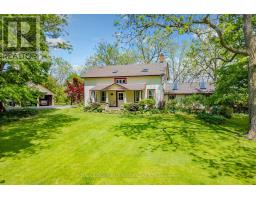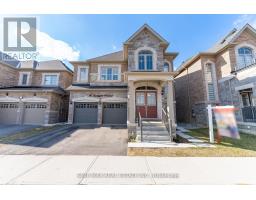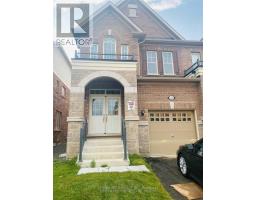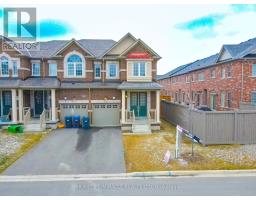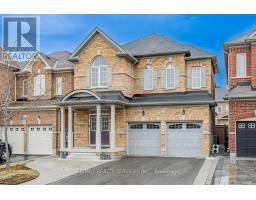46 VELVET GRASS LANE, Brampton, Ontario, CA
Address: 46 VELVET GRASS LANE, Brampton, Ontario
6 Beds5 Baths0 sqftStatus: Buy Views : 521
Price
$1,299,900
Summary Report Property
- MKT IDW8227340
- Building TypeHouse
- Property TypeSingle Family
- StatusBuy
- Added2 weeks ago
- Bedrooms6
- Bathrooms5
- Area0 sq. ft.
- DirectionNo Data
- Added On14 May 2024
Property Overview
!!Absolute Pride Of Ownership!! This Beautiful 4 Bdrm & 3 Washrooms Detached Home with 2 bedrm +1.5washroom LEGAL BASEMENT APARTMENT Is Truly One Of A Kind With Great Location ! Bright, Warm &Inviting Home features separate living/dining & family room with gas fireplace is Freshly Painted, new flooring on main and second floor, quartz countertops, pot lights, No Carpet T/O The House!Ready To Move In With , double car garage & Driveway w total 6 car parking, no side walk! S/SAPPLIANCES , 200 amp panel,(NEW AC 2023)(NEW FURNACE 2023)(2 SIDES OF FENCE 2022)(CONCRETE PATIO INBACK YARD AND SIDE OF HOUSE 2022)(UPGRADED LIGHT FIXTURES ) (id:51532)
Tags
| Property Summary |
|---|
Property Type
Single Family
Building Type
House
Storeys
2
Community Name
Sandringham-Wellington
Title
Freehold
Land Size
30.18 x 109.91 FT ; Legal Basement Apartment|under 1/2 acre
Parking Type
Attached Garage
| Building |
|---|
Bedrooms
Above Grade
4
Below Grade
2
Bathrooms
Total
6
Interior Features
Appliances Included
Dryer, Refrigerator, Stove, Two stoves, Washer, Window Coverings
Basement Features
Apartment in basement
Basement Type
N/A (Finished)
Building Features
Features
Carpet Free
Foundation Type
Brick
Style
Detached
Heating & Cooling
Cooling
Central air conditioning
Heating Type
Forced air
Utilities
Utility Sewer
Sanitary sewer
Water
Municipal water
Exterior Features
Exterior Finish
Brick
Parking
Parking Type
Attached Garage
Total Parking Spaces
6
| Level | Rooms | Dimensions |
|---|---|---|
| Second level | Primary Bedroom | 4.99 m x 4.18 m |
| Bedroom 2 | 3.63 m x 3.02 m | |
| Bedroom 3 | 3.02 m x 4.39 m | |
| Bedroom 4 | 3.26 m x 2.93 m | |
| Basement | Bedroom | Measurements not available |
| Bedroom | Measurements not available | |
| Kitchen | Measurements not available | |
| Main level | Living room | 3.52 m x 5.5 m |
| Dining room | 3.52 m x 5.5 m | |
| Kitchen | 3.32 m x 5.18 m | |
| Eating area | Measurements not available | |
| Family room | 3.26 m x 4.95 m |
| Features | |||||
|---|---|---|---|---|---|
| Carpet Free | Attached Garage | Dryer | |||
| Refrigerator | Stove | Two stoves | |||
| Washer | Window Coverings | Apartment in basement | |||
| Central air conditioning | |||||










































