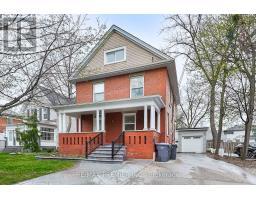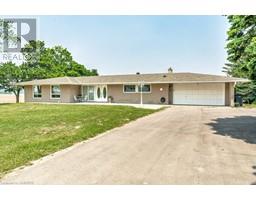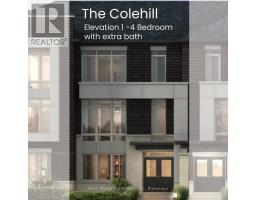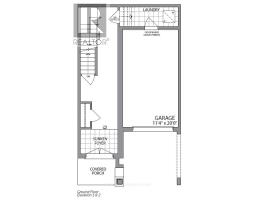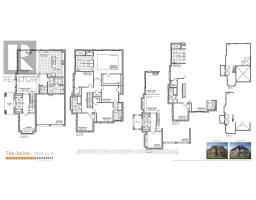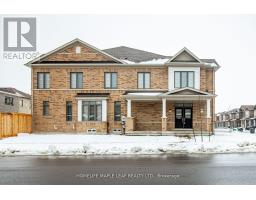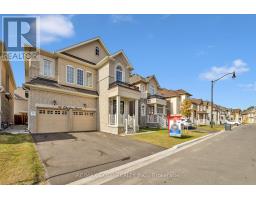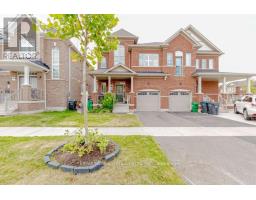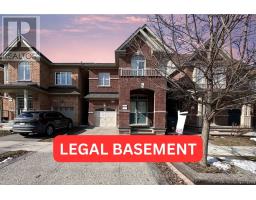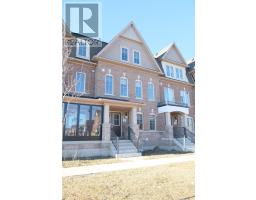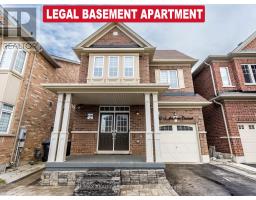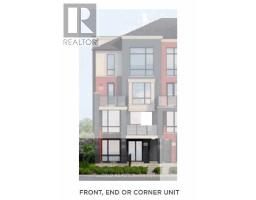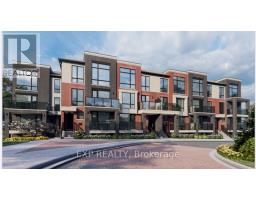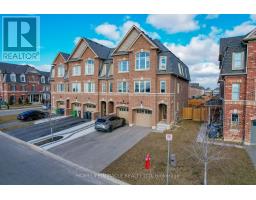#48 -399 VODDEN ST S, Brampton, Ontario, CA
Address: #48 -399 VODDEN ST S, Brampton, Ontario
Summary Report Property
- MKT IDW8072936
- Building TypeRow / Townhouse
- Property TypeSingle Family
- StatusBuy
- Added10 weeks ago
- Bedrooms3
- Bathrooms2
- Area0 sq. ft.
- DirectionNo Data
- Added On16 Feb 2024
Property Overview
Gorgeous 2 storey townhouse in a family-oriented complex. This 3 bedroom house has a lot to offer, Fresh Paint in the Whole Home, new Kitchen with Quartz Countertop, Quartz Backsplash, Both washrooms upgraded, Vanities with Quartz Countertop, attached big garage and semi-private backyards. No houses at the Back. This wonderful complex features mature landscaping and public transit is right at the doorstep. Good size backyard. Master bedroom comes w/i closet. 2 other good size bedrooms. You can't miss this spacious house. Included - all stainless steel Kitchen appliances, Close to all major amenities, schools, highway 410, grocery stores, transit, Century Gardens Rec. Centre, Nearby two Lakes, Kids Playground, Baseball Ground, Basketball Courts. Washing Machine(2024), HWT (2023) Owned, AC(2019) Owned. 24/7 Security Cameras in the complex.**** EXTRAS **** Attic Insulation and Basement Insulation was done under the Home Winterproofing Program. Not to Miss this Amazing Home. (id:51532)
Tags
| Property Summary |
|---|
| Building |
|---|
| Level | Rooms | Dimensions |
|---|---|---|
| Second level | Primary Bedroom | 4.34 m x 3.73 m |
| Bedroom 2 | 3.9 m x 2.63 m | |
| Bedroom 3 | 4.27 m x 2.68 m | |
| Ground level | Living room | 5.21 m x 3.31 m |
| Dining room | 2.51 m x 3.01 m | |
| Kitchen | 3.41 m x 2.17 m |
| Features | |||||
|---|---|---|---|---|---|
| Attached Garage | Visitor Parking | Central air conditioning | |||




























