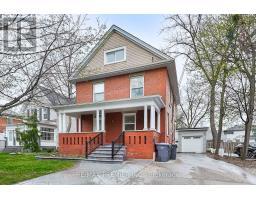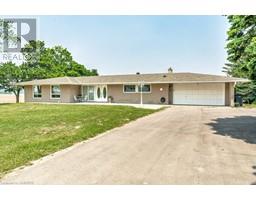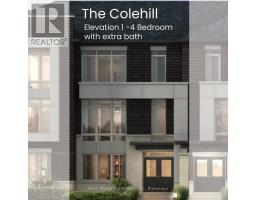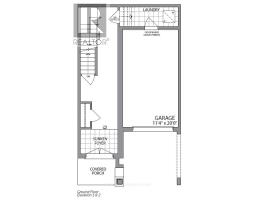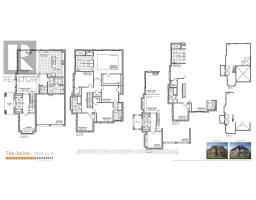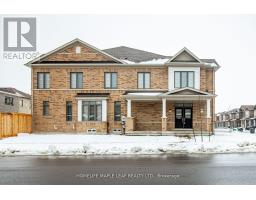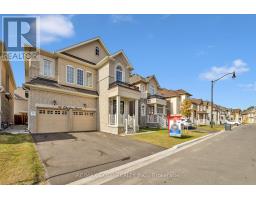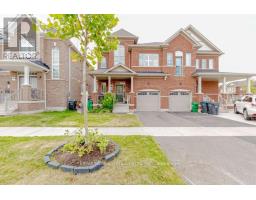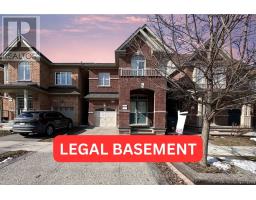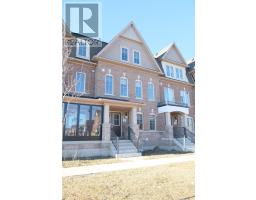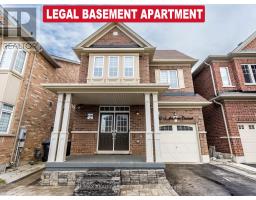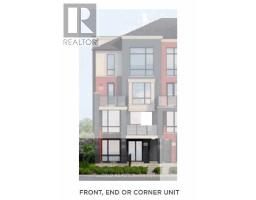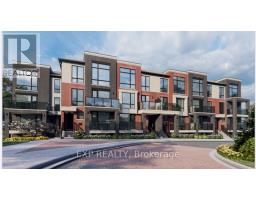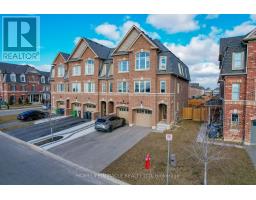52 BEACONSFIELD AVE, Brampton, Ontario, CA
Address: 52 BEACONSFIELD AVE, Brampton, Ontario
Summary Report Property
- MKT IDW8069436
- Building TypeHouse
- Property TypeSingle Family
- StatusBuy
- Added10 weeks ago
- Bedrooms4
- Bathrooms4
- Area0 sq. ft.
- DirectionNo Data
- Added On15 Feb 2024
Property Overview
True Pride of Ownership! This Conveniently Located 4-Bedroom Detached Home Features A Large Finished Basement With A Separate Entrance. The Main Floor Features An Upgraded Eat-In Kitchen, Large Living/Dining Room & Family Room With A Natural Gas Fireplace & Cathedral Ceilings. The Second Floor Features 4 Bedrooms, Including A Large Primary Bedroom w/Walk-In Closet And 4-pc Ensuite. The Finished Basement Can Easily Be Converted to Generate Extra Income, or In-Law Suite. Situated Just Minutes From Sheridan College, Schools, Parks, Places Of Worship, Shoppers World Mall, Hwy 407/401, GO Train, And Public Transit. This Home Offers Unparalleled Value In A Phenomenal Location!**** EXTRAS **** Finished Basement W/Sep. Entrance & 2 Piece Bath(Potential For Basement Apartment For Extra Income). Cemented Walkways Allow for 3 Car Parking On Driveway, Roof (2020). Easily Install Washer & Dryer On Main Floor w/ Existing Connection. (id:51532)
Tags
| Property Summary |
|---|
| Building |
|---|
| Level | Rooms | Dimensions |
|---|---|---|
| Second level | Primary Bedroom | 4.12 m x 4.16 m |
| Bedroom 2 | 3.34 m x 3.36 m | |
| Bedroom 3 | 3.34 m x 3.15 m | |
| Bedroom 4 | 2.75 m x 3.15 m | |
| Basement | Recreational, Games room | 9.03 m x 4.1 m |
| Laundry room | 5.98 m x 1.77 m | |
| Main level | Living room | 4.61 m x 3.05 m |
| Dining room | 3.3 m x 3.05 m | |
| Kitchen | 3.07 m x 3.1 m | |
| Family room | 3.05 m x 6.35 m |
| Features | |||||
|---|---|---|---|---|---|
| Attached Garage | Separate entrance | Central air conditioning | |||



















