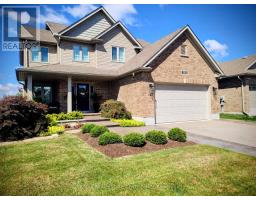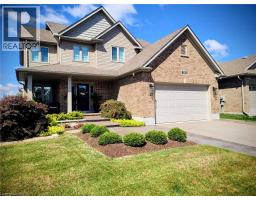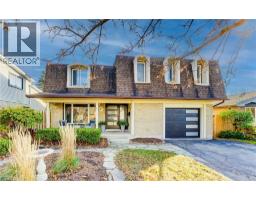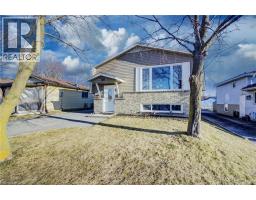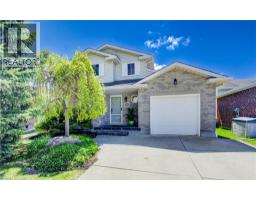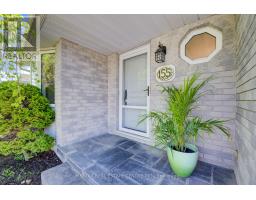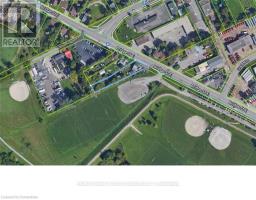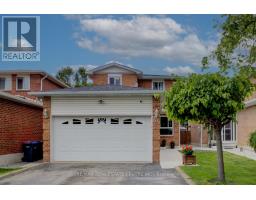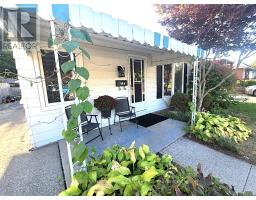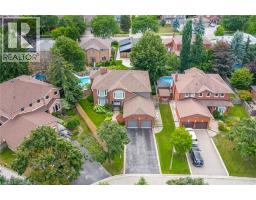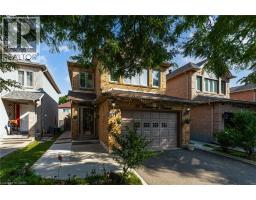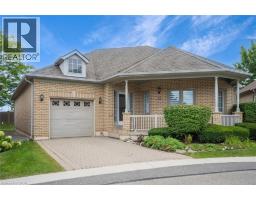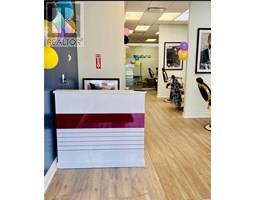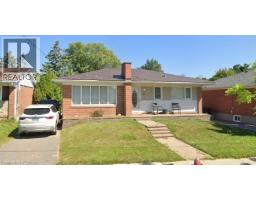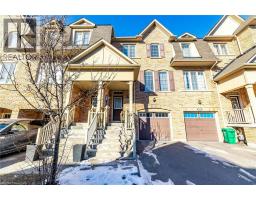57 ECCLESTONE Drive BR23 - 23 Brampton West, Brampton, Ontario, CA
Address: 57 ECCLESTONE Drive, Brampton, Ontario
Summary Report Property
- MKT ID40741028
- Building TypeHouse
- Property TypeSingle Family
- StatusBuy
- Added21 weeks ago
- Bedrooms3
- Bathrooms2
- Area1776 sq. ft.
- DirectionNo Data
- Added On14 Jun 2025
Property Overview
Charming. Cozy. Completely Move-In Ready. Welcome to this beautifully maintained detached home in a quiet, family-friendly Brampton neighbourhood — just steps to a lovely park with a playground and an easy commute to Toronto Pearson Airport! Inside, you'll find 3 bedrooms, 2 baths, and a stylish, fully renovated kitchen (2020) with modern cabinetry and a walkout to your own private backyard escape. The fully fenced yard features dual side gates, a spacious 22' x 14' deck, gas BBQ hookup, and a concrete walkway that wraps from the driveway to the backyard. Enjoy even more space with a finished rec room in the basement — ideal for relaxing, entertaining, or family movie nights. The double garage (22' x 18') is insulated and chipboard-lined, with a covered breezeway for added function and charm. The double-wide driveway easily fits multiple vehicles. Major updates include a furnace (approx. 3 years old) with a 10-year warranty, a roof (approx. 10 years old) with a 40-year warranty, and a complete Nest smart system featuring 5 integrated devices: camera, video doorbell, thermostat, smoke detector, and entry access. Comfort, style, and location — all in one perfect place to land... and just minutes from takeoff. Flexible closing: 30 to 90 days. (id:51532)
Tags
| Property Summary |
|---|
| Building |
|---|
| Land |
|---|
| Level | Rooms | Dimensions |
|---|---|---|
| Second level | Bedroom | 8'11'' x 8'4'' |
| Bedroom | 10'11'' x 10'2'' | |
| 4pc Bathroom | Measurements not available | |
| Primary Bedroom | 12'2'' x 11'11'' | |
| Basement | Laundry room | 14'8'' x 8'7'' |
| Recreation room | 27'6'' x 19'0'' | |
| Main level | 2pc Bathroom | 4'10'' x 3'10'' |
| Living room | 15'3'' x 12'3'' | |
| Dining room | 10'11'' x 10'4'' | |
| Eat in kitchen | 14'7'' x 8'7'' |
| Features | |||||
|---|---|---|---|---|---|
| Paved driveway | Attached Garage | Dishwasher | |||
| Dryer | Refrigerator | Stove | |||
| Washer | Central air conditioning | ||||

















































