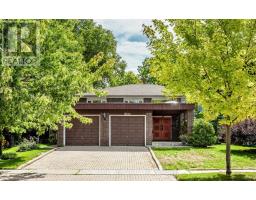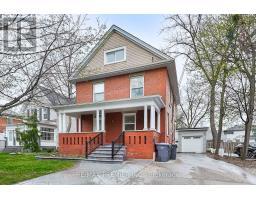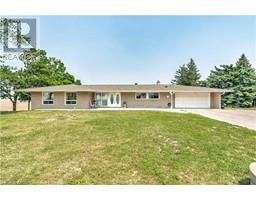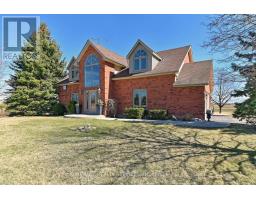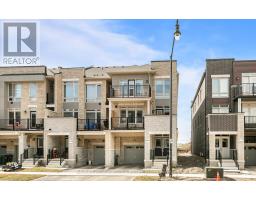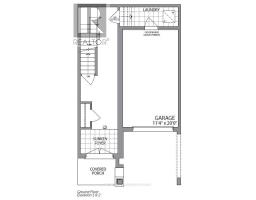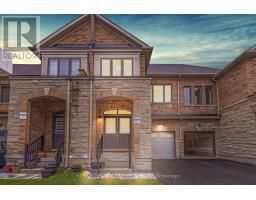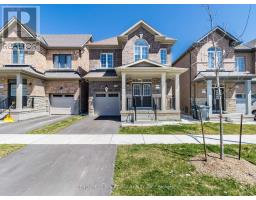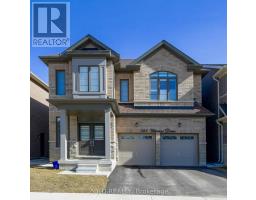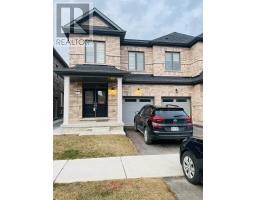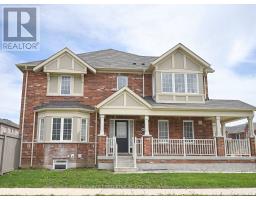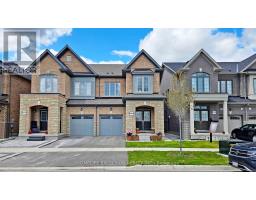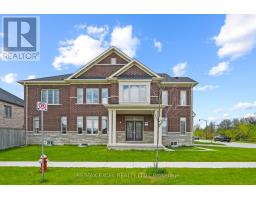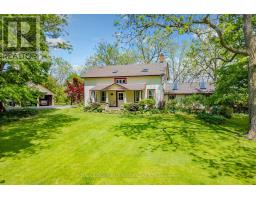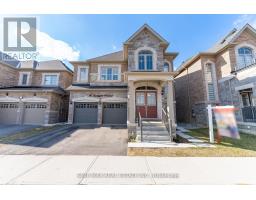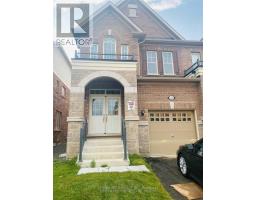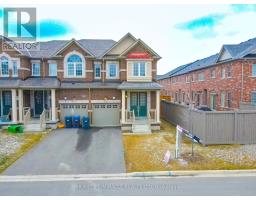60 ENMOUNT DR, Brampton, Ontario, CA
Address: 60 ENMOUNT DR, Brampton, Ontario
Summary Report Property
- MKT IDW8280854
- Building TypeRow / Townhouse
- Property TypeSingle Family
- StatusBuy
- Added3 weeks ago
- Bedrooms3
- Bathrooms2
- Area0 sq. ft.
- DirectionNo Data
- Added On02 May 2024
Property Overview
Welcome home! This stunning 3 beds, 2 baths home haven that's ready to welcome you with open arms! Fully upgraded and well-maintained home shows pride of ownership and offers plenty of space and delightful features for you to enjoy. The kitchen is a standout with its Shaker Birch cabinetry, double sinks, and convenient pull-out drawers. Throughout the house, you'll find beautiful hardwood floors, and the staircase is adorned with a sleek Plexiglas and wrought iron railing. Stay organized effortlessly with handy closet organizers, and the bathrooms have a fresh, modern look. Outside, there's a convenient BBQ hookup, and the electronic garage opener makes daily life a breeze. The lower level adds extra fun with a versatile rec room, additional storage, and built-in bookshelves. Cozy up by the electric fireplace on chilly evenings, completing the perfect picture of your new home. This home is upgraded in every way to make your living easy and stylish! **** EXTRAS **** Bsmt Finished W Large Recreation Room, Storage Cabinet W Counter & Book Shelves At One End. Great Family Area. Electric F/P Will Stay. Utility Room Washer, Dryer & Cabinets. Storage/Workshop/Pantry Too. (id:51532)
Tags
| Property Summary |
|---|
| Building |
|---|
| Level | Rooms | Dimensions |
|---|---|---|
| Lower level | Recreational, Games room | 5.58 m x 3.78 m |
| Utility room | 3.45 m x 2.33 m | |
| Workshop | 2.04 m x 1.79 m | |
| Upper Level | Primary Bedroom | 3.87 m x 3.3 m |
| Bedroom 2 | 3.3 m x 2.8 m | |
| Bedroom 3 | 3.05 m x 2.25 m | |
| Ground level | Living room | 5.37 m x 3.22 m |
| Dining room | 2.99 m x 2.63 m | |
| Kitchen | 3.22 m x 2.33 m |
| Features | |||||
|---|---|---|---|---|---|
| Attached Garage | Central air conditioning | ||||


































