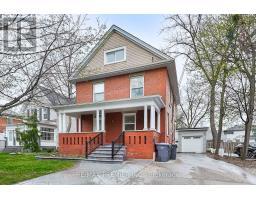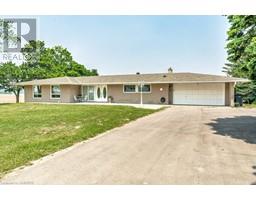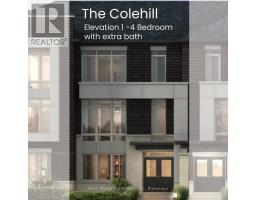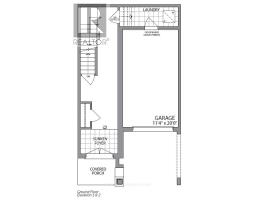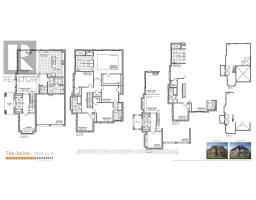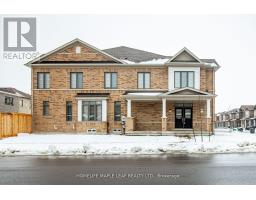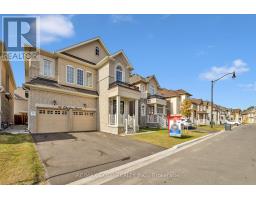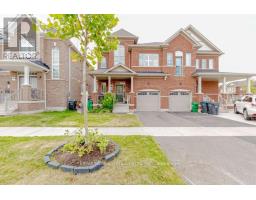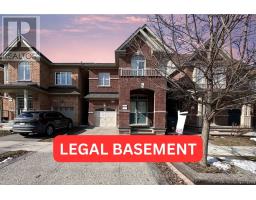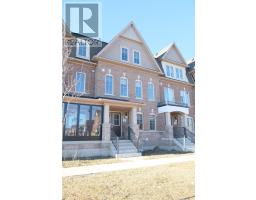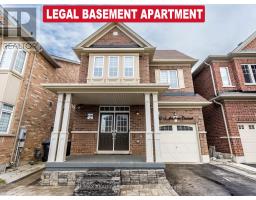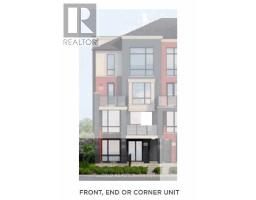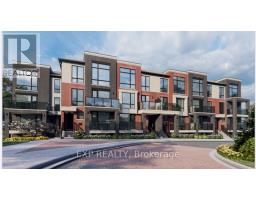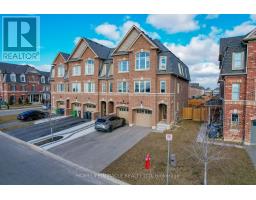65 YELLOW AVENS Boulevard BRWN - Sandringham-Wellington North, Brampton, Ontario, CA
Address: 65 YELLOW AVENS Boulevard, Brampton, Ontario
5 Beds0 Baths2500 sqftStatus: Buy Views : 535
Price
$1,489,000
Summary Report Property
- MKT ID40542174
- Building TypeHouse
- Property TypeSingle Family
- StatusBuy
- Added10 weeks ago
- Bedrooms5
- Bathrooms0
- Area2500 sq. ft.
- DirectionNo Data
- Added On16 Feb 2024
Property Overview
Welcome to Country Trails! Incredible showpiece! Marvelous top to bottom! 9 feet ceilings, stunning 16x16 ceramic tile & Wide Bamboo Flooring on Main & Upper levels! No Carpet! Beautiful Large Kitchen, Quartz Countertop, Longer Cabinetry that includes a Large Pantry, and Marvelous Backsplash! High-end Stainless Steel Fridge, Stove, Dishwasher, Built- In Microwave-Hood-Range, New Washer & New dryer (2024), New Central Air Conditioner (2023), Chandeliers, Crown Molding, Pot Lights, EV charge station in the garage. Shoppers Drug Mart, Subway, Banks, Freshco, Community Park, Hwy 410/407. (id:51532)
Tags
| Property Summary |
|---|
Property Type
Single Family
Building Type
House
Storeys
2
Square Footage
2500.0000
Subdivision Name
BRWN - Sandringham-Wellington North
Title
Freehold
Land Size
under 1/2 acre
Parking Type
Attached Garage
| Building |
|---|
Bedrooms
Above Grade
5
Bathrooms
Total
5
Interior Features
Appliances Included
Dishwasher, Dryer, Microwave, Refrigerator, Stove, Microwave Built-in, Hood Fan, Garage door opener
Basement Type
Full (Finished)
Building Features
Style
Detached
Architecture Style
2 Level
Square Footage
2500.0000
Heating & Cooling
Cooling
Central air conditioning
Heating Type
Forced air
Utilities
Utility Type
Cable(Available),Electricity(Available),Natural Gas(Available),Telephone(Available)
Utility Sewer
Municipal sewage system
Water
Municipal water
Exterior Features
Exterior Finish
Brick Veneer
Parking
Parking Type
Attached Garage
Total Parking Spaces
6
| Land |
|---|
Other Property Information
Zoning Description
Residential
| Level | Rooms | Dimensions |
|---|---|---|
| Second level | Bedroom | 11'0'' x 11'0'' |
| Bedroom | 11'0'' x 11'0'' | |
| Bedroom | 11'0'' x 10'0'' | |
| Bedroom | 16'0'' x 14'0'' | |
| Primary Bedroom | 17'0'' x 12'0'' | |
| Office | 9'0'' x 7'0'' | |
| Main level | Kitchen | 17'0'' x 8'0'' |
| Family room | 11'5'' x 16'0'' | |
| Dining room | 17'0'' x 8'0'' | |
| Living room | 17'0'' x 8'0'' |
| Features | |||||
|---|---|---|---|---|---|
| Attached Garage | Dishwasher | Dryer | |||
| Microwave | Refrigerator | Stove | |||
| Microwave Built-in | Hood Fan | Garage door opener | |||
| Central air conditioning | |||||










































