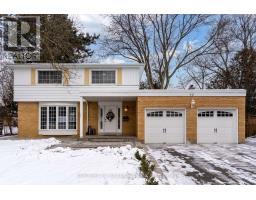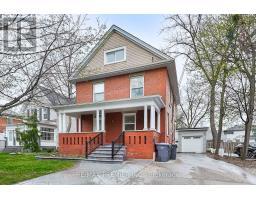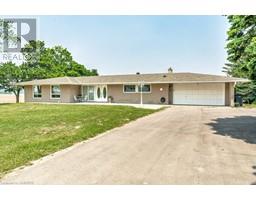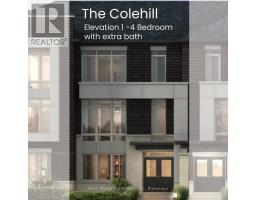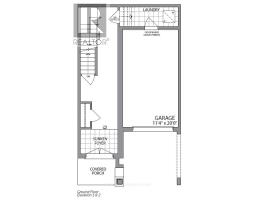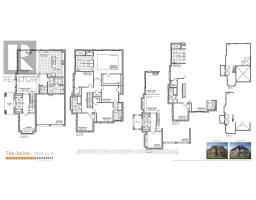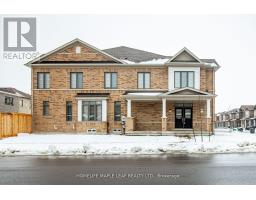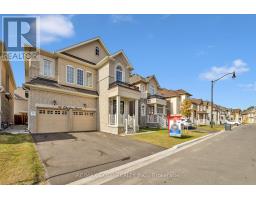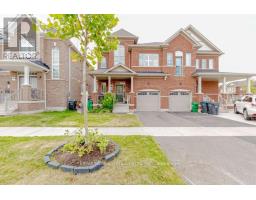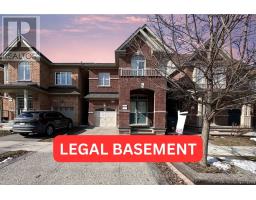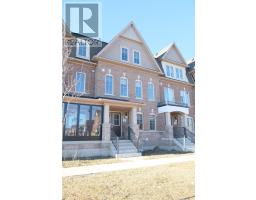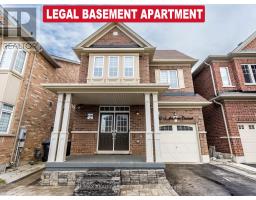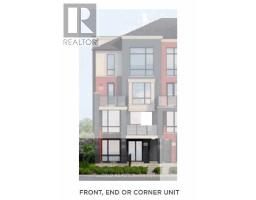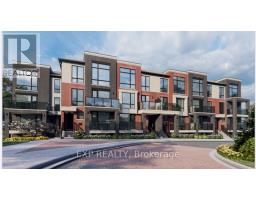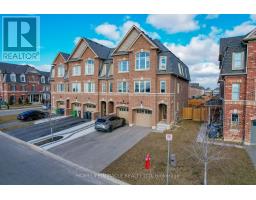83 RIDGEHILL DR, Brampton, Ontario, CA
Address: 83 RIDGEHILL DR, Brampton, Ontario
Summary Report Property
- MKT IDW8074476
- Building TypeHouse
- Property TypeSingle Family
- StatusBuy
- Added10 weeks ago
- Bedrooms4
- Bathrooms2
- Area0 sq. ft.
- DirectionNo Data
- Added On16 Feb 2024
Property Overview
Perfect Child Safe Court Location In Prestigious Ridgehill Manor Estates Adjacent To Private Conservation/Parkland. Great School District Including Public/Separate Grade Schools, Secondary Schools, Recreation Centre And Shopping. Beautiful Architectural Design Stucco And Stone Facade. Huge Pie Shaped Lot Fully Fenced In With Pressure Treated Wood Fence, Large Interlocking Paver Stone Patio/Built-In Planters. Open Concept Living/Dining Rooms With Upgraded Hardwood Flooring And Sun Filled Bay Window. Modern Eat In Kitchen With Ample White Cabinetry, Quartz Counters, Apron Sink, Pot Lighting, Wall To Wall Pantry With Loads Of Storage Cabinetry and Lit Display Glass Doors, Stainless Steel Appliances, W/O To Patio. Interior Garage Access. Four Spacious Bedrooms, Huge Primary With Wall To Wall Mirrored Glass Doors Clothes Closet. Spa Like Main Bath With Jetted Soaker Tub, Separate Shower Stall/Shower Head Tempered Glass.**** EXTRAS **** Large Open Recreation Room/Games Room With Brick Wood Burning Fireplace. (id:51532)
Tags
| Property Summary |
|---|
| Building |
|---|
| Level | Rooms | Dimensions |
|---|---|---|
| Second level | Primary Bedroom | 5.63 m x 3.14 m |
| Bedroom 2 | 3.09 m x 2.96 m | |
| Bedroom 3 | 3.11 m x 2.91 m | |
| Bedroom 4 | 4.05 m x 3.02 m | |
| Bathroom | 2.7 m x 2.1 m | |
| Basement | Recreational, Games room | 8.47 m x 4.99 m |
| Ground level | Living room | 4.8 m x 3.4 m |
| Dining room | 3.1 m x 2.9 m | |
| Kitchen | 6.21 m x 2.45 m | |
| Bathroom | 1.8 m x 1.4 m |
| Features | |||||
|---|---|---|---|---|---|
| Cul-de-sac | Ravine | Conservation/green belt | |||
| Attached Garage | Central air conditioning | ||||




























