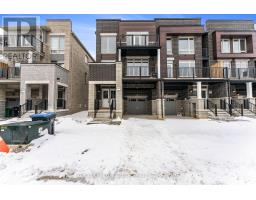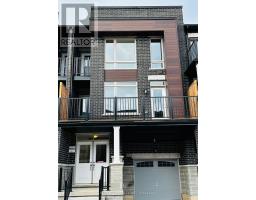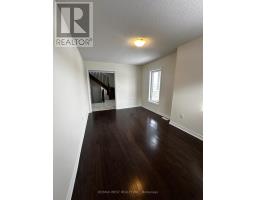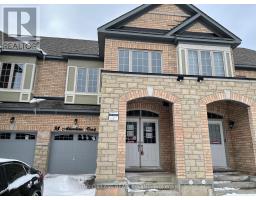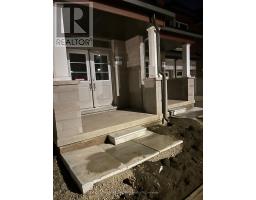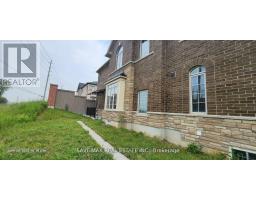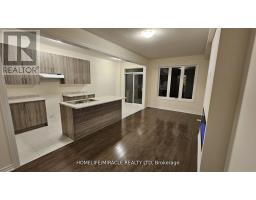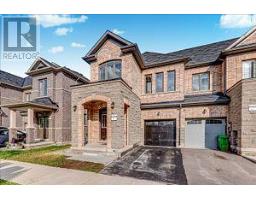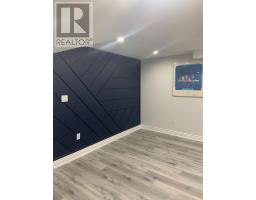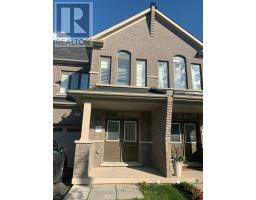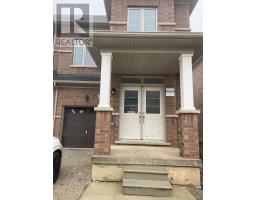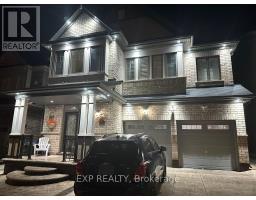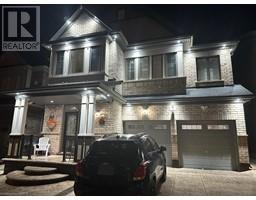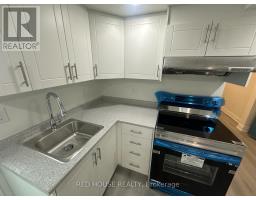10 SUMMERBEAM WAY, Brampton, Ontario, CA
Address: 10 SUMMERBEAM WAY, Brampton, Ontario
4 Beds4 BathsNo Data sqftStatus: Rent Views : 407
Price
$3,700
Summary Report Property
- MKT IDW8071608
- Building TypeRow / Townhouse
- Property TypeSingle Family
- StatusRent
- Added10 weeks ago
- Bedrooms4
- Bathrooms4
- AreaNo Data sq. ft.
- DirectionNo Data
- Added On15 Feb 2024
Property Overview
Rarely Found 4 Bed+4 Bath Townhouse in one of the most desirable neighbourhoods of Brampton. Upgraded with H/wood Flr. & Pot Lights on Ground and Main Flr. Smooth Ceiling throughout the house. Gourmet Kitchen with open concept along with Breakfast area leading to spacious balcony. Ground Flr has a huge bedroom, could be used as Guest Rm. Access to house from garage. Close to all amenities- all major banks, grocery & eating points. Hwy 401 & 407 min. away.**** EXTRAS **** S/S App. Fridge, Gas Stove, D/W, M/wave, W/Dryer, Window Coverings. Tenant will be paying all utilities, taking care of Snow Removal, Lawn Maintenance. A+++ Tenant. No Pets. (id:51532)
Tags
| Property Summary |
|---|
Property Type
Single Family
Building Type
Row / Townhouse
Storeys
3
Community Name
Brampton West
Title
Freehold
Parking Type
Attached Garage
| Building |
|---|
Bedrooms
Above Grade
4
Bathrooms
Total
4
Interior Features
Basement Type
Full
Building Features
Style
Attached
Heating & Cooling
Cooling
Central air conditioning
Heating Type
Forced air
Exterior Features
Exterior Finish
Brick, Stone
Parking
Parking Type
Attached Garage
Total Parking Spaces
2
| Level | Rooms | Dimensions |
|---|---|---|
| Main level | Great room | Measurements not available |
| Dining room | Measurements not available | |
| Living room | Measurements not available | |
| Kitchen | Measurements not available | |
| Eating area | Measurements not available | |
| Upper Level | Primary Bedroom | Measurements not available |
| Bedroom 3 | Measurements not available | |
| Bedroom 4 | Measurements not available | |
| Laundry room | Measurements not available | |
| Ground level | Bedroom 2 | Measurements not available |
| Features | |||||
|---|---|---|---|---|---|
| Attached Garage | Central air conditioning | ||||

























