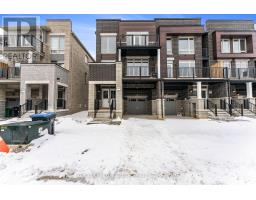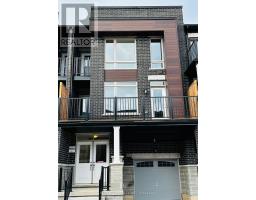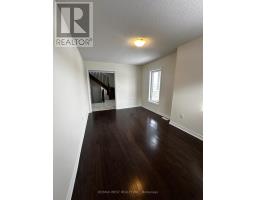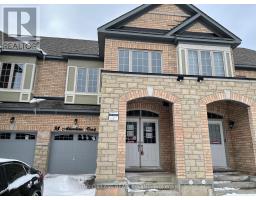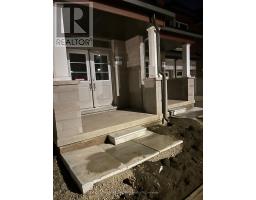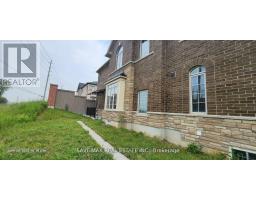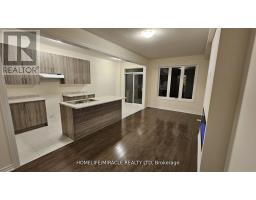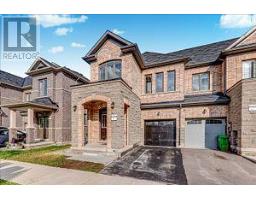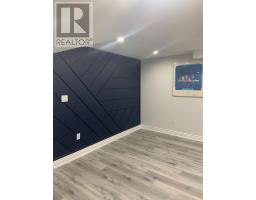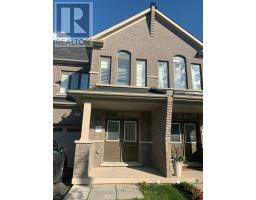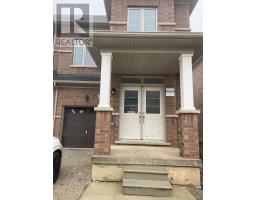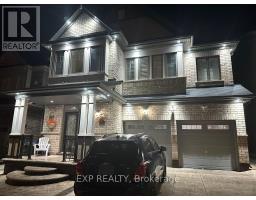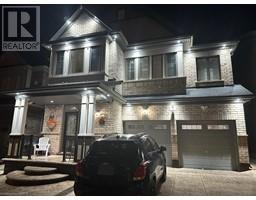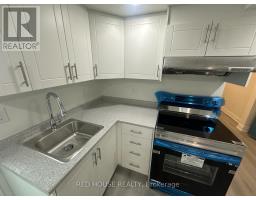11 CAIRNBURG DR, Brampton, Ontario, CA
Address: 11 CAIRNBURG DR, Brampton, Ontario
4 Beds3 BathsNo Data sqftStatus: Rent Views : 831
Price
$4,200
Summary Report Property
- MKT IDW8065612
- Building TypeHouse
- Property TypeSingle Family
- StatusRent
- Added10 weeks ago
- Bedrooms4
- Bathrooms3
- AreaNo Data sq. ft.
- DirectionNo Data
- Added On14 Feb 2024
Property Overview
Spectacular 4 Br, 3 Washroom Home In The Executive Hunt Club Of Castlemore. Beautiful Double Drive Entry Leading To Large Open Concept Liv/Din. Upgraded Kit W/Granite Counter, S/S Appliances, Pot Lights, Sunfilled Den With Cathedral Ceilings. Fam Rm W/Gas Fireplace. Must Br W/6Pce Ensuite & 2 W/I Closets**** EXTRAS **** S/S Fridge, Stove, Built-In Dishwasher, All Blinds, All Elfs, Central Vac,Pot Lights. Tenant Will Pay 70% Of The Utilities (id:51532)
Tags
| Property Summary |
|---|
Property Type
Single Family
Building Type
House
Storeys
2
Community Name
Vales of Castlemore
Title
Freehold
Parking Type
Attached Garage
| Building |
|---|
Bedrooms
Above Grade
4
Bathrooms
Total
4
Interior Features
Basement Features
Separate entrance
Basement Type
N/A (Finished)
Building Features
Style
Detached
Heating & Cooling
Cooling
Central air conditioning
Heating Type
Forced air
Exterior Features
Exterior Finish
Brick, Stone
Parking
Parking Type
Attached Garage
Total Parking Spaces
4
| Level | Rooms | Dimensions |
|---|---|---|
| Second level | Bedroom | 19.98 m x 12.6 m |
| Bedroom 2 | Measurements not available | |
| Bedroom 3 | Measurements not available | |
| Bedroom 4 | Measurements not available | |
| Main level | Living room | Measurements not available |
| Dining room | 19.19 m x 12.2 m | |
| Kitchen | Measurements not available | |
| Eating area | Measurements not available | |
| Family room | Measurements not available | |
| Den | Measurements not available |
| Features | |||||
|---|---|---|---|---|---|
| Attached Garage | Separate entrance | Central air conditioning | |||













