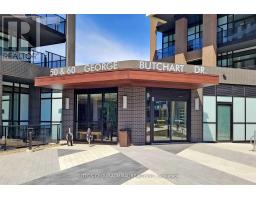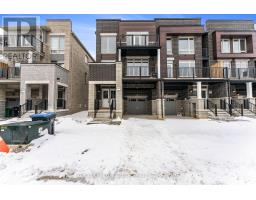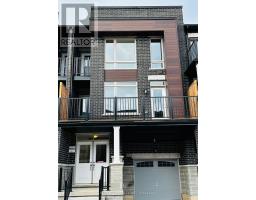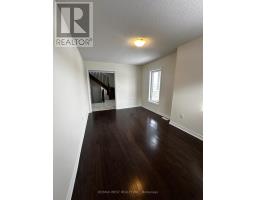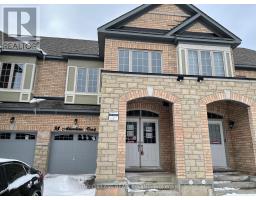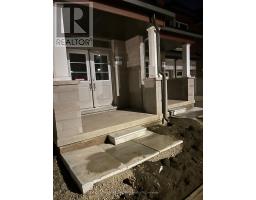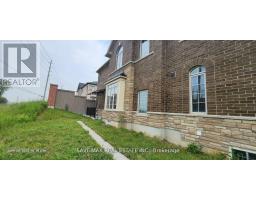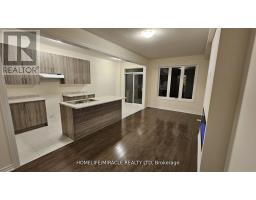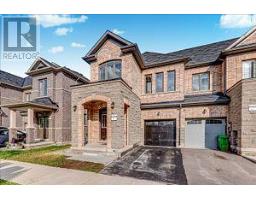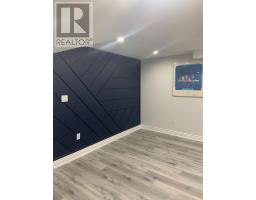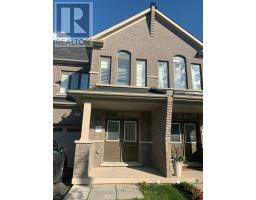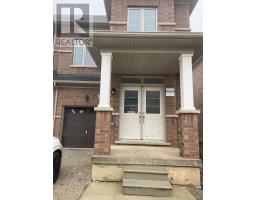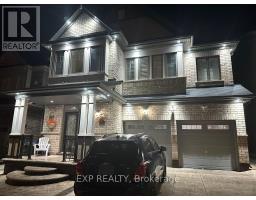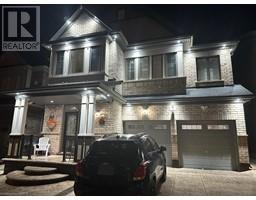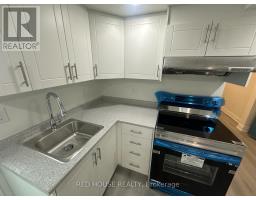#110 -2 CLAY BRICK CRT, Brampton, Ontario, CA
Address: #110 -2 CLAY BRICK CRT, Brampton, Ontario
Summary Report Property
- MKT IDW8067006
- Building TypeRow / Townhouse
- Property TypeSingle Family
- StatusRent
- Added10 weeks ago
- Bedrooms3
- Bathrooms2
- AreaNo Data sq. ft.
- DirectionNo Data
- Added On14 Feb 2024
Property Overview
Welcome to 2 Clay Brick Crt # 110. If it's all in the details, then no detail was spared here! This elegant, fully renovated, 3 bedroom, 1.5 Bathroom home has been fully transformed w/timeless finishes, meticulous craftsmanship & thoughtful renovations th'out. This move-in ready home sits on a quiet family friendly street, conveniently located minutes away from shops, schools and highway 410! The main floor features an open concept floorplan w/ a fully custom kitchen featuring quartz countertops, high end appliances, oversized undermount stainless steel sink, modern herringbone backsplash & hardwood flooring th'out as well as large windows overlooking the backyard and pot lights in the dining room & kitchen. The spacious primary bedroom & adequately sized secondary bedrooms make this home perfect for families or young professionals alike. A spacious walk-out basement adds to the appeal offering a recreation room ideal for game nights or teen quarters. Turn key - move in ready!! (id:51532)
Tags
| Property Summary |
|---|
| Building |
|---|
| Level | Rooms | Dimensions |
|---|---|---|
| Second level | Primary Bedroom | 3.98 m x 3.1 m |
| Bedroom 2 | 4.06 m x 2.7 m | |
| Bedroom 3 | 4.06 m x 2.44 m | |
| Lower level | Recreational, Games room | 5.69 m x 2.61 m |
| Main level | Living room | 5.77 m x 2.94 m |
| Dining room | 5.77 m x 2.94 m | |
| Kitchen | 5.99 m x 2.13 m | |
| Family room | 3.36 m x 3.09 m |
| Features | |||||
|---|---|---|---|---|---|
| Garage | Walk out | Central air conditioning | |||












