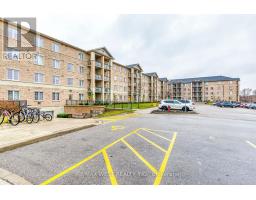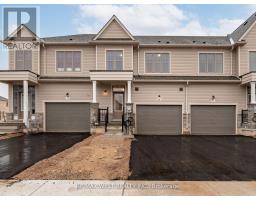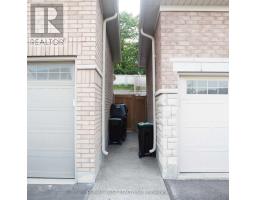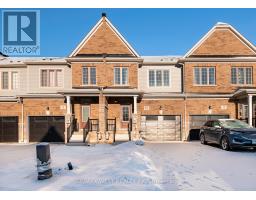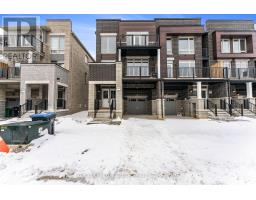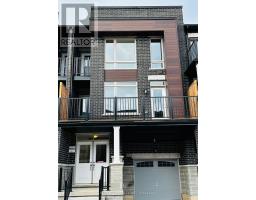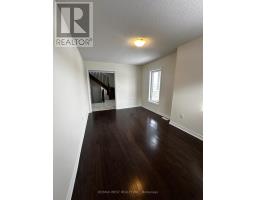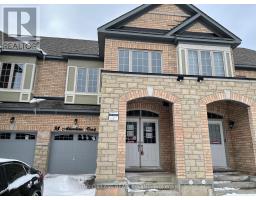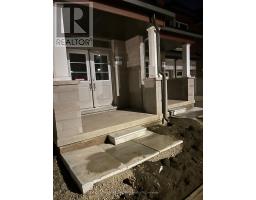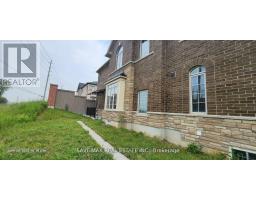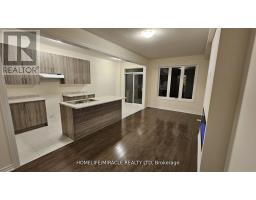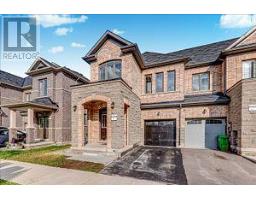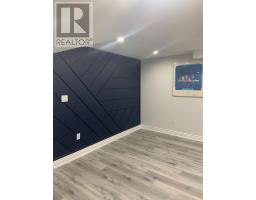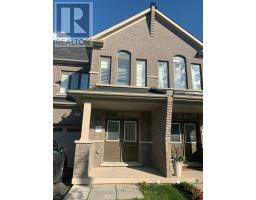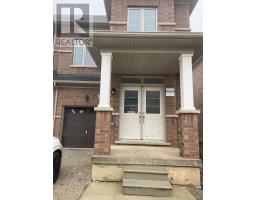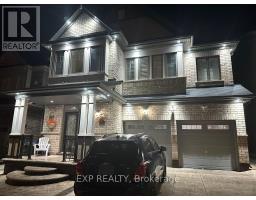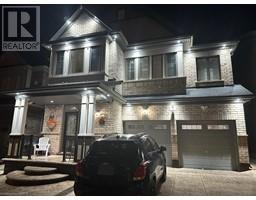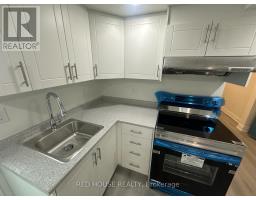119 KENWOOD DR, Brampton, Ontario, CA
Address: 119 KENWOOD DR, Brampton, Ontario
3 Beds3 BathsNo Data sqftStatus: Rent Views : 87
Price
$3,100
Summary Report Property
- MKT IDW8055944
- Building TypeRow / Townhouse
- Property TypeSingle Family
- StatusRent
- Added11 weeks ago
- Bedrooms3
- Bathrooms3
- AreaNo Data sq. ft.
- DirectionNo Data
- Added On09 Feb 2024
Property Overview
This End Unit 3 Bed, 3 Bath Townhome is Nestled in a Quiet Family Oriented Neighborhood. The Home features Laminate Flooring Through Main Level, Eat-In Kitchen, Primary Bedroom w/ 4pc Ensuite Bath & Bedrooms w/ Large Closets with Depth. Minutes away from Tons of Amenities such as Walmart, Fortinos, Chapters/Indigo, Canadian Tire & Multiple Banks. Close to Brampton Go Station, Highway 410, Schools & Place of Worship. Show & Tell!**** EXTRAS **** Tenant to Pay All Utilities. (id:51532)
Tags
| Property Summary |
|---|
Property Type
Single Family
Building Type
Row / Townhouse
Storeys
2
Community Name
Brampton West
Title
Condominium/Strata
Parking Type
Attached Garage
| Building |
|---|
Bedrooms
Above Grade
3
Bathrooms
Total
3
Interior Features
Basement Type
Full
Heating & Cooling
Cooling
Central air conditioning
Heating Type
Forced air
Exterior Features
Exterior Finish
Brick
Neighbourhood Features
Community Features
Pets not Allowed
Maintenance or Condo Information
Maintenance Management Company
Meritus Group Management
Parking
Parking Type
Attached Garage
Total Parking Spaces
2
| Level | Rooms | Dimensions |
|---|---|---|
| Second level | Primary Bedroom | 5.55 m x 3.98 m |
| Bedroom 2 | 3.98 m x 3.1 m | |
| Bedroom 3 | 3.65 m x 3.1 m | |
| Laundry room | Measurements not available | |
| Main level | Living room | 7.95 m x 3.52 m |
| Dining room | 7.95 m x 3.52 m | |
| Kitchen | 2.9 m x 2.3 m | |
| Eating area | 2.47 m x 2.47 m |
| Features | |||||
|---|---|---|---|---|---|
| Attached Garage | Central air conditioning | ||||































