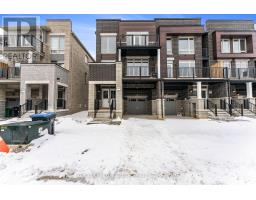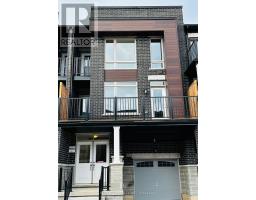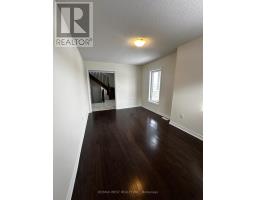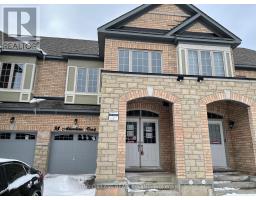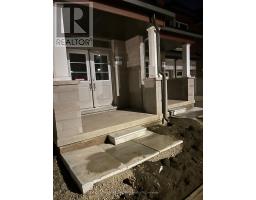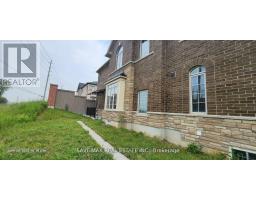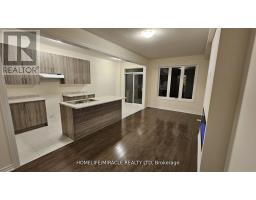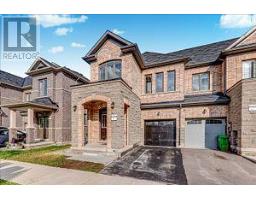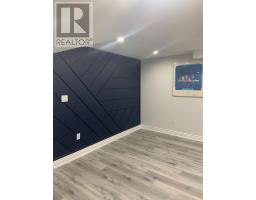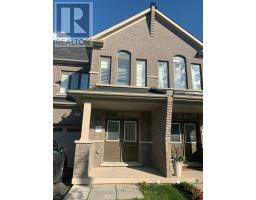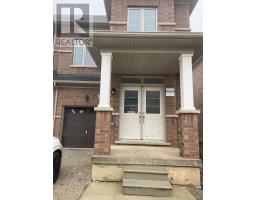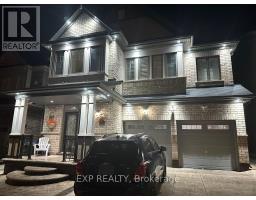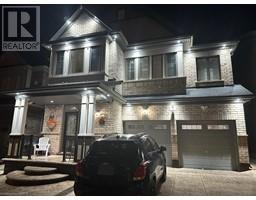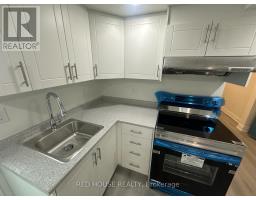59 TRURO CIRC, Brampton, Ontario, CA
Address: 59 TRURO CIRC, Brampton, Ontario
4 Beds6 BathsNo Data sqftStatus: Rent Views : 601
Price
$3,000
Summary Report Property
- MKT IDW8063266
- Building TypeHouse
- Property TypeSingle Family
- StatusRent
- Added10 weeks ago
- Bedrooms4
- Bathrooms6
- AreaNo Data sq. ft.
- DirectionNo Data
- Added On13 Feb 2024
Property Overview
Super Bright And Clean 2 story Semi with no carpet - Gleaming floors Welcoming Foyer with open to above, Soaring 9 Ft Ceiling on both floors, Entrance To Garage, Open Concept, Living And Family Room. Extended Kitchen Cabinets, Granite Counter Top, Backslash, Dishwasher, stainless Steel appliances. Walk Out To Yard From Breakfast Area. 4 Brm/3Wsrm, Master Includes, Coffered Ceiling, 5Pc Ensuite And W/I Closet, Oak Staircases. Lots Of Windows. Minutes away from go station, Steps to Jim Irons park with splash pad and beautiful trail, Steps to Brampton Transit stop, School and to all the major amenities. No Pets Or Smoke. Vacant ready to move in. (id:51532)
Tags
| Property Summary |
|---|
Property Type
Single Family
Building Type
House
Storeys
2
Community Name
Northwest Brampton
Title
Freehold
Land Size
28 x 90 FT
Parking Type
Attached Garage
| Building |
|---|
Bedrooms
Above Grade
4
Bathrooms
Total
4
Interior Features
Basement Type
N/A (Partially finished)
Building Features
Style
Semi-detached
Heating & Cooling
Cooling
Central air conditioning
Heating Type
Forced air
Utilities
Utility Type
Sewer(Available),Natural Gas(Installed),Electricity(Available),Cable(Available)
Parking
Parking Type
Attached Garage
Total Parking Spaces
3
| Level | Rooms | Dimensions |
|---|---|---|
| Second level | Primary Bedroom | 16.6 m x 12 m |
| Bedroom 2 | 11.6 m x 10 m | |
| Bedroom 3 | 11 m x 10 m | |
| Bedroom 4 | 11 m x 9.1 m | |
| Bathroom | Measurements not available | |
| Main level | Family room | 19 m x 11.48 m |
| Living room | 14.99 m x 12.2 m | |
| Kitchen | 10.1 m x 8.99 m |
| Features | |||||
|---|---|---|---|---|---|
| Attached Garage | Central air conditioning | ||||










