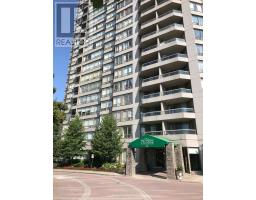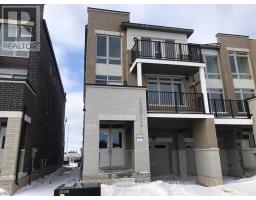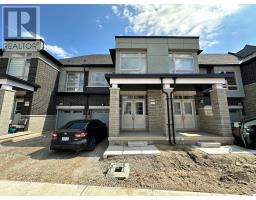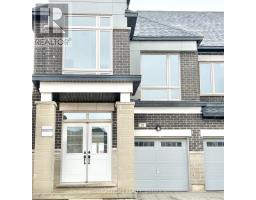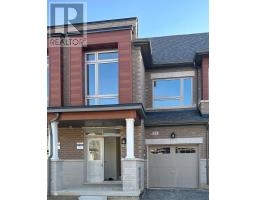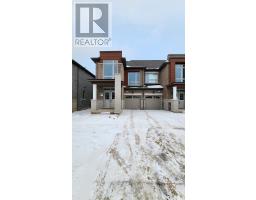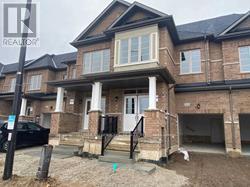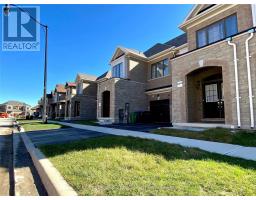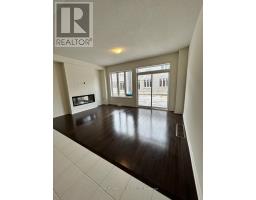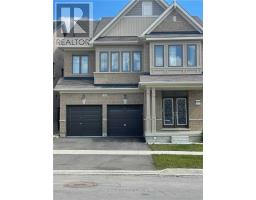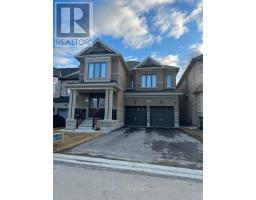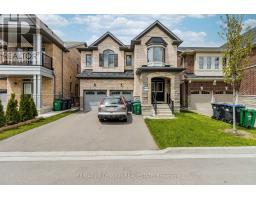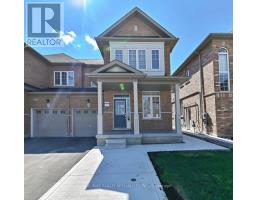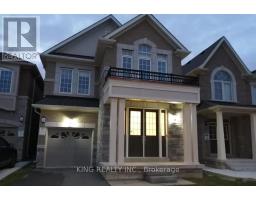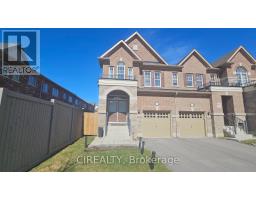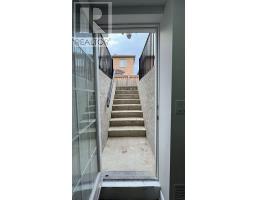9 TEMPLE MANOR RD, Brampton, Ontario, CA
Address: 9 TEMPLE MANOR RD, Brampton, Ontario
4 Beds4 BathsNo Data sqftStatus: Rent Views : 826
Price
$3,500
Summary Report Property
- MKT IDW8294924
- Building TypeRow / Townhouse
- Property TypeSingle Family
- StatusRent
- Added2 weeks ago
- Bedrooms4
- Bathrooms4
- AreaNo Data sq. ft.
- DirectionNo Data
- Added On01 May 2024
Property Overview
3 Storey and 2 Car Garage Townhouse By Great Guld Home In The Highly Sought Brampton West Area. Bright And Open Concept With 9 Ft Ceiling On 2nd Floor. Open Concept Kitchen With Large Granite Countertop And Backsplash. Walk To Large Terrace/Balcony. Family Room On Main Floor Can Be Used As An Office/Library/In-Law Suite Or Bedroom. Close To Hwy 401 and 407. Approx 2300 Sq Ft As Per Builder Plan **** EXTRAS **** Stainless steel fridge, build-in dishwasher, 30' Range self clean top, Microwave Hood Fan, Washer and Dryer inside the mudroom. (id:51532)
Tags
| Property Summary |
|---|
Property Type
Single Family
Building Type
Row / Townhouse
Storeys
3
Community Name
Bram West
Title
Freehold
Parking Type
Garage
| Building |
|---|
Bedrooms
Above Grade
4
Bathrooms
Total
4
Building Features
Features
Lane
Style
Attached
Heating & Cooling
Cooling
Central air conditioning
Heating Type
Forced air
Exterior Features
Exterior Finish
Brick
Parking
Parking Type
Garage
Total Parking Spaces
3
| Level | Rooms | Dimensions |
|---|---|---|
| Second level | Living room | 5.79 m x 3.66 m |
| Dining room | 4.09 m x 2.47 m | |
| Great room | 5.79 m x 3.1 m | |
| Kitchen | 3.38 m x 2.86 m | |
| Third level | Primary Bedroom | 3.05 m x 3.72 m |
| Bedroom 2 | 2.77 m x 3.1 m | |
| Bedroom 3 | 2.47 m x 3.04 m | |
| Bedroom 4 | 2.21 m x 3.2 m | |
| Main level | Family room | 3.35 m x 4.88 m |
| Features | |||||
|---|---|---|---|---|---|
| Lane | Garage | Central air conditioning | |||



