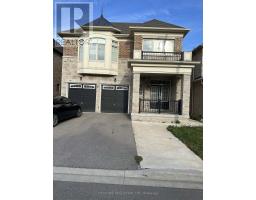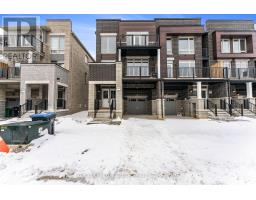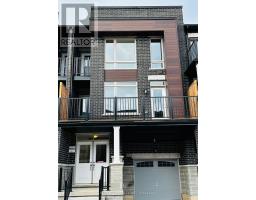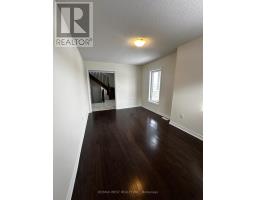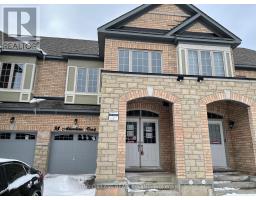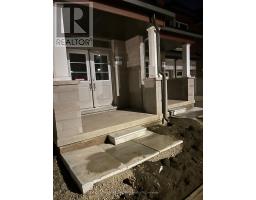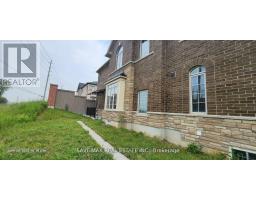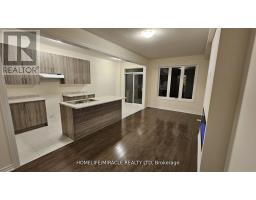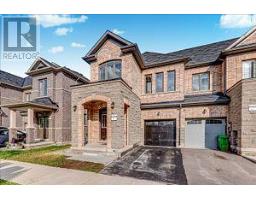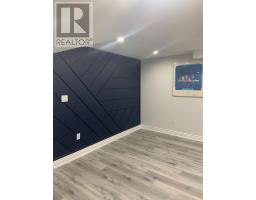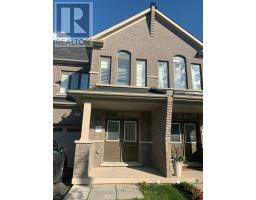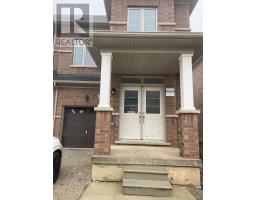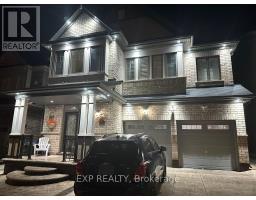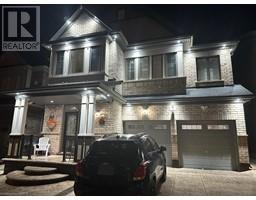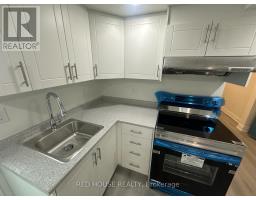#UPPER -27 CUSTOMLINE DR, Brampton, Ontario, CA
Address: #UPPER -27 CUSTOMLINE DR, Brampton, Ontario
5 Beds5 BathsNo Data sqftStatus: Rent Views : 574
Price
$4,000
Summary Report Property
- MKT IDW8073296
- Building TypeHouse
- Property TypeSingle Family
- StatusRent
- Added10 weeks ago
- Bedrooms5
- Bathrooms5
- AreaNo Data sq. ft.
- DirectionNo Data
- Added On16 Feb 2024
Property Overview
5 BR Detach House upper level with 4.5 Washrooms. Specious 3400sft house in very desirable neighborhood of Brampton, Near Mount Pleasant Go Station, Steps To Park, Walking Distance To Transit, Catholic & Public School And Close Proximity To Major Stores/Grocery Shopping & Cassie Campbell Community Centre.Open Concept Layout Family Sized Kitchen, Walk-Out From Breakfast Area To Your Private Back Yard. Main Floor Laundry Room. Large Master Bedroom Suite With 5Pc Ensuite. Gas Fireplace In Family Room.**** EXTRAS **** Tenant will be responsible to Pay 70% of all Utilities. (id:51532)
Tags
| Property Summary |
|---|
Property Type
Single Family
Building Type
House
Storeys
2
Community Name
Fletcher's Meadow
Title
Freehold
Land Size
40.03 x 104.99 FT
Parking Type
Detached Garage
| Building |
|---|
Bedrooms
Above Grade
5
Bathrooms
Total
5
Building Features
Style
Detached
Heating & Cooling
Cooling
Central air conditioning
Heating Type
Forced air
Utilities
Utility Type
Sewer(Installed),Natural Gas(Installed),Electricity(Installed),Cable(Installed)
Exterior Features
Exterior Finish
Brick
Parking
Parking Type
Detached Garage
Total Parking Spaces
3
| Level | Rooms | Dimensions |
|---|---|---|
| Second level | Primary Bedroom | 6.33 m x 4.72 m |
| Bedroom 2 | 4.05 m x 3.45 m | |
| Bedroom 3 | 4.37 m x 3.66 m | |
| Bedroom 4 | 4.06 m x 3.55 m | |
| Bedroom 5 | 4.19 m x 3.81 m | |
| Main level | Kitchen | 5.72 m x 4.27 m |
| Dining room | 4.67 m x 4.04 m | |
| Family room | 5.69 m x 3.89 m | |
| Living room | 3.58 m x 3.28 m | |
| Den | 3.96 m x 2.67 m | |
| Laundry room | Measurements not available |
| Features | |||||
|---|---|---|---|---|---|
| Detached Garage | Central air conditioning | ||||





