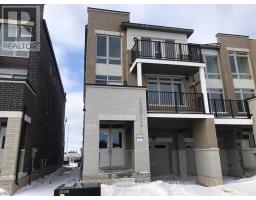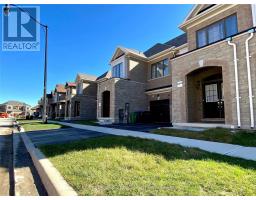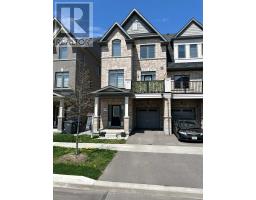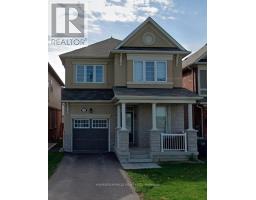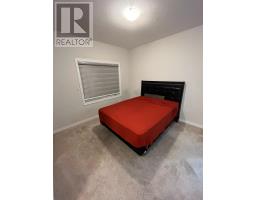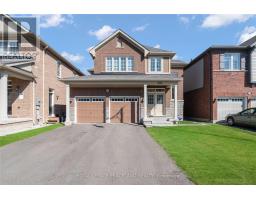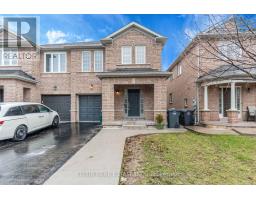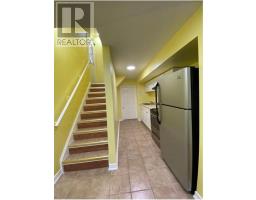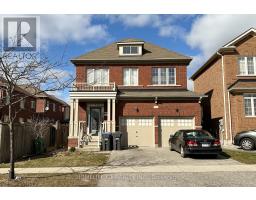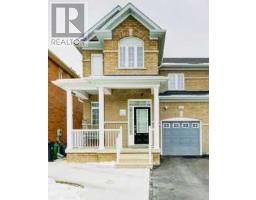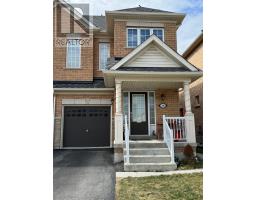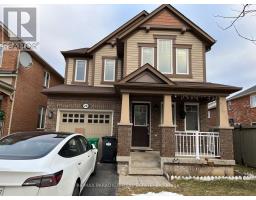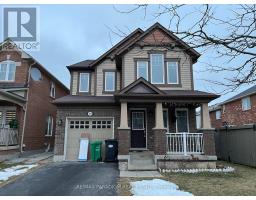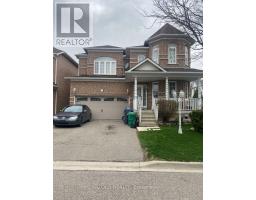#UPPER -36 JAYFIELD RD, Brampton, Ontario, CA
Address: #UPPER -36 JAYFIELD RD, Brampton, Ontario
Summary Report Property
- MKT IDW7403998
- Building TypeOther
- Property TypeSingle Family
- StatusRent
- Added15 weeks ago
- Bedrooms3
- Bathrooms2
- AreaNo Data sq. ft.
- DirectionNo Data
- Added On17 Jan 2024
Property Overview
Newly renovated never never-lived in legal 2 level 3 bedroom two 3pc bathroom apartment w/ 2 tandem parking spots ready for immediate occupancy in Brampton Northgate area. Spacious unit w/ private front entrance & beautiful foyer w/ coat closet and window coverings included. Contemporary kitchen & eating area w/ all brand new S/S appliances complimented w/ quartz countertops & porcelain backsplash. Custom built-in washer/dryer w/ folding area and plenty of storage, and bonus closet on the main floor. Enjoy personal hideaway in primary bedroom w/ contemporary 3 pc ensuite bathroom w/ seamless glass walk-in shower outfitted w/ spa-like rainfall shower head and double closet. The other 2 bedrooms each have their own closet and share 3 pc bathroom with a large vanity & tub/shower. Easy access to major highways and Zum/Brampton public transit, schools, shopping, daycare, hospital, medical offices and many more.**** EXTRAS **** Triple AAA tenants with good credit history. No smoking and no pets. Tenant insurance must be available prior to move in date. (id:51532)
Tags
| Property Summary |
|---|
| Building |
|---|
| Level | Rooms | Dimensions |
|---|---|---|
| Second level | Bedroom | 3.35 m x 5 m |
| Bedroom 2 | 4.04 m x 3.23 m | |
| Bedroom 3 | 2.95 m x 3.23 m | |
| Bathroom | 2.97 m x 1.85 m | |
| Bathroom | 2.97 m x 1.85 m | |
| Main level | Living room | 5.21 m x 7.32 m |
| Kitchen | 5.16 m x 3.02 m | |
| Foyer | 1.4 m x 2.46 m |
| Features | |||||
|---|---|---|---|---|---|
| Attached Garage | Central air conditioning | ||||





























