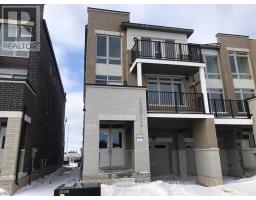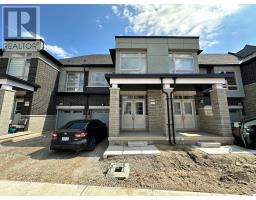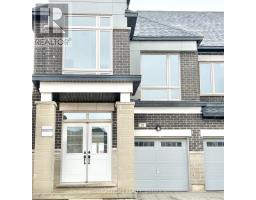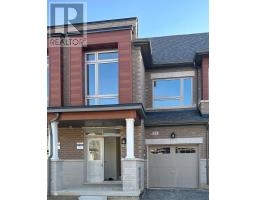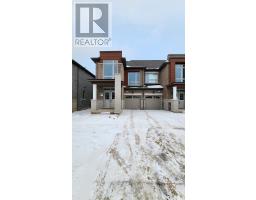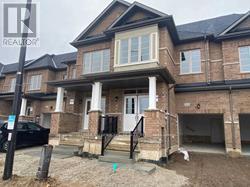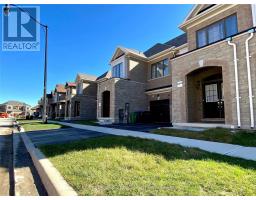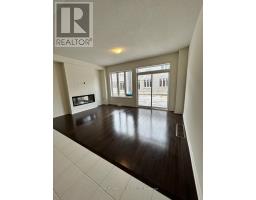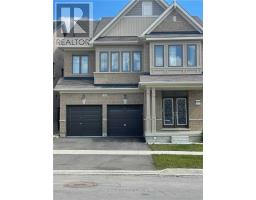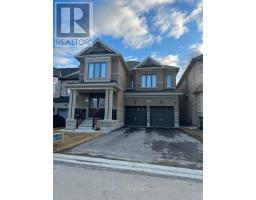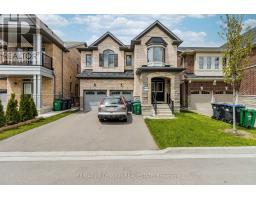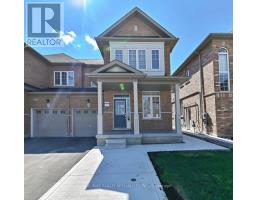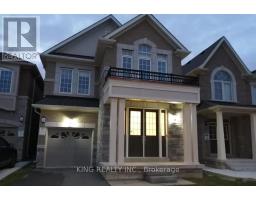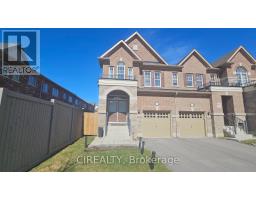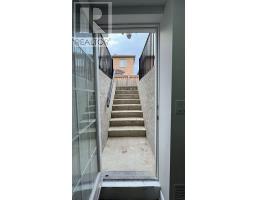#UPPER -82 STANWELL DR, Brampton, Ontario, CA
Address: #UPPER -82 STANWELL DR, Brampton, Ontario
3 Beds3 BathsNo Data sqftStatus: Rent Views : 498
Price
$3,050
Summary Report Property
- MKT IDW8300582
- Building TypeHouse
- Property TypeSingle Family
- StatusRent
- Added2 weeks ago
- Bedrooms3
- Bathrooms3
- AreaNo Data sq. ft.
- DirectionNo Data
- Added On03 May 2024
Property Overview
AAA Family Preferred - Welcome to this bright and well kept 3 Bedroom Detached for lease located in a Quiet Family Friendly Neighborhood. Lease is for main floor and upper floors only. Bedrooms are very large and bright with good amounts of storage. Close to all amenities, shopping, schools, transit, Gym, Community Center and much more!! House has been freshly painted. Separate Family with a cozy fireplace. Double Garage provides lots of space for vehicles and storage. **** EXTRAS **** Tenant is responsible for Snow Removal and Lawn Care . Full House Available for Rent ( One Bed Basement Apartment with separate Entrance) for $4300 (id:51532)
Tags
| Property Summary |
|---|
Property Type
Single Family
Building Type
House
Storeys
2
Community Name
Heart Lake West
Title
Freehold
Parking Type
Attached Garage
| Building |
|---|
Bedrooms
Above Grade
3
Bathrooms
Total
3
Interior Features
Basement Features
Separate entrance
Basement Type
N/A (Finished)
Building Features
Style
Detached
Heating & Cooling
Heating Type
Forced air
Utilities
Utility Sewer
Septic System
Exterior Features
Exterior Finish
Brick
Neighbourhood Features
Community Features
School Bus
Amenities Nearby
Hospital, Place of Worship, Schools
Parking
Parking Type
Attached Garage
Total Parking Spaces
4
| Level | Rooms | Dimensions |
|---|---|---|
| Second level | Primary Bedroom | 19.09 m x 12.07 m |
| Bathroom | Measurements not available | |
| Bedroom 2 | 16.73 m x 11.45 m | |
| Bedroom 3 | 11.97 m x 9.58 m | |
| Bathroom | Measurements not available | |
| Main level | Living room | 18.07 m x 11.02 m |
| Dining room | 18.07 m x 11.02 m | |
| Kitchen | 15.65 m x 9.58 m | |
| Family room | 12.69 m x 11.28 m |
| Features | |||||
|---|---|---|---|---|---|
| Attached Garage | Separate entrance | ||||


































