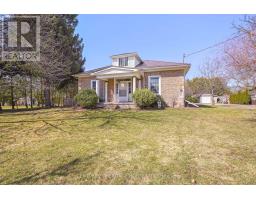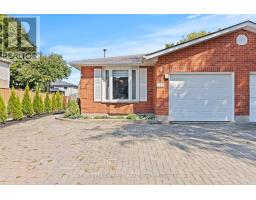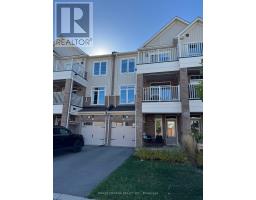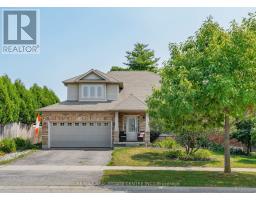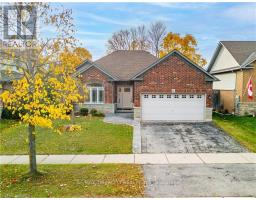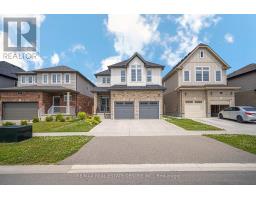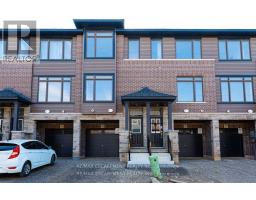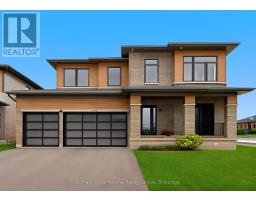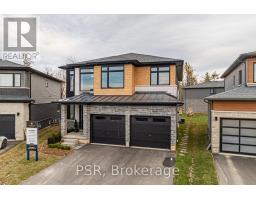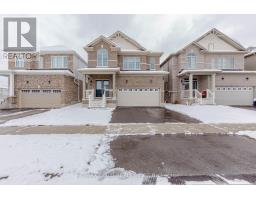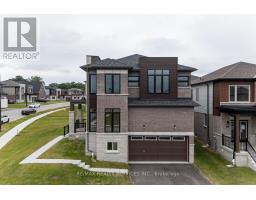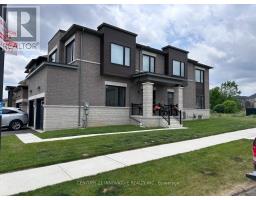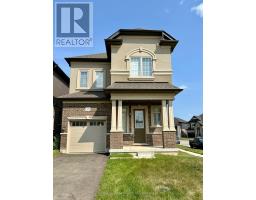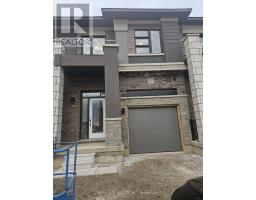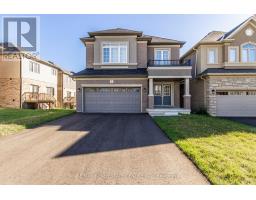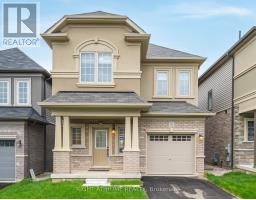35 - 120 COURT DRIVE, Brant (Paris), Ontario, CA
Address: 35 - 120 COURT DRIVE, Brant (Paris), Ontario
Summary Report Property
- MKT IDX12547634
- Building TypeRow / Townhouse
- Property TypeSingle Family
- StatusBuy
- Added1 weeks ago
- Bedrooms3
- Bathrooms3
- Area1500 sq. ft.
- DirectionNo Data
- Added On15 Nov 2025
Property Overview
BE THE FIRST TO LIVE IN THIS BEAUTIFUL, NEVER-LIVED-IN 3-STOREY EXECUTIVE TOWNHOME IN THE HEART OF PARIS! BUILT IN 2023, THIS MODERN HOME FEATURES 3 BEDROOMS, 2.5 BATHS AND A BRIGHT, OPEN-CONCEPT LAYOUT. THE MAIN LEVEL OFFERS A SPACIOUS DEN IDEAL FOR A HOME OFFICE OR STUDY AREA. THE SECOND LEVEL BOASTS A LARGE GREAT ROOM, DINING AREA AND MODERN KITCHEN WITH WALKOUT TO BALCONY. THE PRIMARY BEDROOM INCLUDES A WALK-IN CLOSET AND PRIVATE ENSUITE. UPPER-LEVEL LAUNDRY, CENTRAL AIR AND ATTACHED GARAGE ADDS EVERYDAY CONVENIENCE. STAINLESS-STEEL APPLIANCES AND WINDOW COVERINGS TO BE INSTALLED AS PER NEGOTIATION. LOCATED IN A FAMILY-FRIENDLY NEIGHBOURHOOD WITH EASY ACCESS TO SHOPPING PLAZA, SCHOOLS, PARKS AND HWY 403. PERFECT FOR FIRST-TIME BUYERS, YOUNG PROFESSIONALS OR INVESTORS! (id:51532)
Tags
| Property Summary |
|---|
| Building |
|---|
| Level | Rooms | Dimensions |
|---|---|---|
| Second level | Kitchen | 4.42 m x 4.39 m |
| Great room | 4.47 m x 3.17 m | |
| Bathroom | Measurements not available | |
| Laundry room | Measurements not available | |
| Third level | Bathroom | Measurements not available |
| Primary Bedroom | 4.82 m x 2.76 m | |
| Bedroom | 3.6 m x 2.13 m | |
| Bedroom | 3.6 m x 2.13 m | |
| Bathroom | Measurements not available | |
| Main level | Den | 4.54 m x 4.39 m |
| Features | |||||
|---|---|---|---|---|---|
| Garage | Water Heater | Water meter | |||
| Central air conditioning | |||||

















































