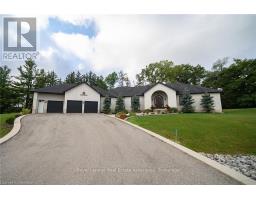295 BRANT ROAD, Brant (South Dumfries), Ontario, CA
Address: 295 BRANT ROAD, Brant (South Dumfries), Ontario
Summary Report Property
- MKT IDX12131756
- Building TypeHouse
- Property TypeSingle Family
- StatusBuy
- Added5 weeks ago
- Bedrooms5
- Bathrooms3
- Area3500 sq. ft.
- DirectionNo Data
- Added On20 Oct 2025
Property Overview
Custom Built in 1983. Same owners for over 40 years. Time to move on. Ideal retirement retreat or fabulous family enclave to raise your kids. Spectacular 11 acres recreational property plush with mature trees, walking trails, manicured lawns, private pond with Gazebo, backyard patio with waterfall and koi fish pond. House is a grand 4000 sq.ft. one level Bungalow ideal for seniors and young families. Income potential with full In-law suite (last year tenant paid $2050/mth). House super insulated. Heating & Cooling from Cold Climate Heat Pumps. Utilities estimated $200/mth!! Incredible opportunity for those seeking environmentally sustainable lifestyle. Surrounded by incredible wetlands catering to a multitude of wildlife including Trumpeter Swans. Million dollar view from family room cathedral style windows. This property outshines in lifestyle choices. Development potential as well! An hour's drive from Toronto. Within proximity to Cambridge, Kitchener, Waterloo. Welcome to a piece of heaven on Earth! (id:51532)
Tags
| Property Summary |
|---|
| Building |
|---|
| Land |
|---|
| Level | Rooms | Dimensions |
|---|---|---|
| Main level | Living room | 8.63 m x 6.9948 m |
| Utility room | 1.2 m x 2.46 m | |
| Office | 4.98 m x 5.7 m | |
| Workshop | 1.98 m x 2.34 m | |
| Mud room | 2.73 m x 3.6 m | |
| Bedroom 5 | 5.93 m x 3.57 m | |
| Laundry room | 2.91 m x 2.24 m | |
| Sitting room | 3 m x 2.24 m | |
| Living room | 3.6 m x 3.6 m | |
| Dining room | 3.6 m x 4.13 m | |
| Kitchen | 3 m x 5.85 m | |
| Family room | 8.63 m x 6.99 m | |
| Foyer | 2.48 m x 1.62 m | |
| Dining room | 3.25 m x 5.1 m | |
| Kitchen | 4.35 m x 3.63 m | |
| Laundry room | 1.58 m x 3.57 m | |
| Sunroom | 3.3 m x 4.8 m | |
| Bedroom 4 | 4.2 m x 3.93 m | |
| Bedroom 3 | 3.3 m x 4.2 m | |
| Bedroom 2 | 4.2 m x 5.25 m | |
| Primary Bedroom | 3.6 m x 5.79 m |
| Features | |||||
|---|---|---|---|---|---|
| Level lot | Wooded area | Sloping | |||
| Partially cleared | Level | Gazebo | |||
| In-Law Suite | Garage | Central Vacuum | |||
| Water Heater | Water softener | Dishwasher | |||
| Dryer | Microwave | Hood Fan | |||
| Stove | Washer | Refrigerator | |||
| Central air conditioning | Fireplace(s) | ||||



















































