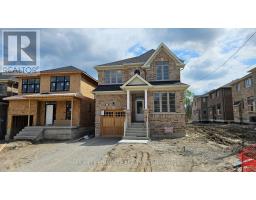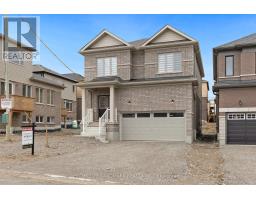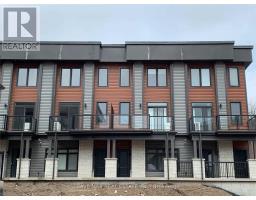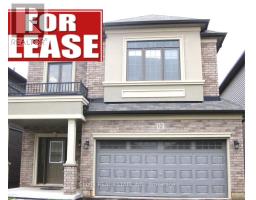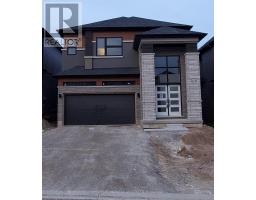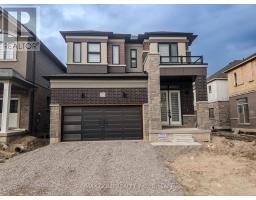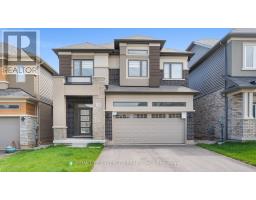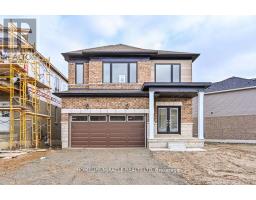111 HITCHMAN ST, Brant, Ontario, CA
Address: 111 HITCHMAN ST, Brant, Ontario
4 Beds4 BathsNo Data sqftStatus: Rent Views : 43
Price
$3,200
Summary Report Property
- MKT IDX8307422
- Building TypeHouse
- Property TypeSingle Family
- StatusRent
- Added5 days ago
- Bedrooms4
- Bathrooms4
- AreaNo Data sq. ft.
- DirectionNo Data
- Added On06 May 2024
Property Overview
A captivating opportunity awaits for renters seeking elegance and convenience in this meticulously upgraded 4-bedroom, 3.5-bathroom detached home, offering a sophisticated blend of stone, brick, and stucco. This home presents opulent porcelain tiles, expanded high-gloss cabinets, a handy garage door opener, top-tier flooring, a cozy gas fireplace, and a contemporary kitchen with generous integrated appliances. Schedule a viewing to experience luxury living at its finest! (id:51532)
Tags
| Property Summary |
|---|
Property Type
Single Family
Building Type
House
Storeys
2
Community Name
Paris
Title
Freehold
Parking Type
Garage
| Building |
|---|
Bedrooms
Above Grade
4
Bathrooms
Total
4
Interior Features
Basement Type
Full (Unfinished)
Building Features
Style
Detached
Heating & Cooling
Cooling
Central air conditioning
Heating Type
Forced air
Utilities
Utility Type
Sewer(Available),Natural Gas(Available),Electricity(Available),Cable(Available)
Exterior Features
Exterior Finish
Brick, Stone
Parking
Parking Type
Garage
Total Parking Spaces
4
| Level | Rooms | Dimensions |
|---|---|---|
| Main level | Dining room | 4.27 m x 3.84 m |
| Kitchen | 4.21 m x 3.66 m | |
| Eating area | 3.66 m x 3.72 m | |
| Great room | 4.82 m x 4.69 m | |
| Upper Level | Bedroom | 5.3 m x 4.27 m |
| Bedroom 2 | 3.87 m x 3.9 m | |
| Bedroom 3 | 3.38 m x 3.05 m | |
| Bedroom 4 | 3.47 m x 2.77 m | |
| Laundry room | Measurements not available | |
| Pantry | Measurements not available |
| Features | |||||
|---|---|---|---|---|---|
| Garage | Central air conditioning | ||||
























