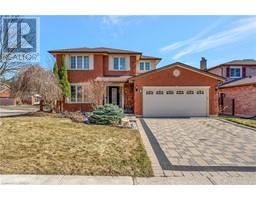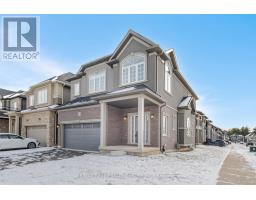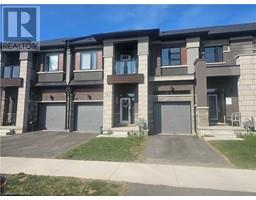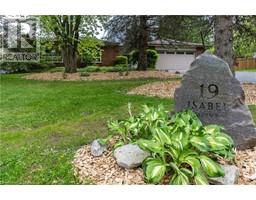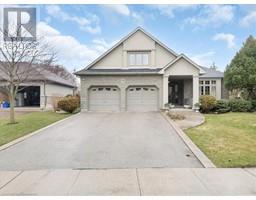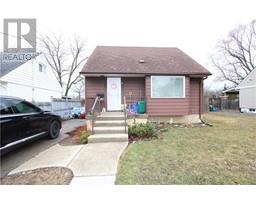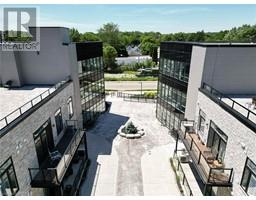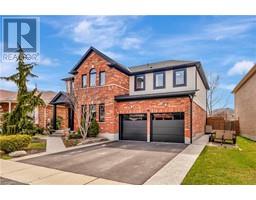1 OLD ONONDAGA Road W 2053 - Blossom Av., Brantford, Ontario, CA
Address: 1 OLD ONONDAGA Road W, Brantford, Ontario
Summary Report Property
- MKT ID40719552
- Building TypeHouse
- Property TypeSingle Family
- StatusBuy
- Added1 days ago
- Bedrooms3
- Bathrooms2
- Area1696 sq. ft.
- DirectionNo Data
- Added On26 May 2025
Property Overview
Welcome to this rare riverfront gem offering the best of both worlds-peaceful country living with quick access to city amenities! Nestled on nearly 4 acres along the scenic Grand River, this fully renovated 3-bedroom, 2-bath home offers endless potential inside and out. Step inside to a bright living room, dining area, and a large modern kitchen with ample counter space and cupboard storage- perfect for cooking and entertaining. This home offers a walk-out lower level featuring a large rec room, ideal for family time. Outside, enjoy peaceful views from the upper deck, or entertain guests on the outdoor patio, and take in the beauty of nature just steps from your door. The oversized double detached garage features in-law suite potential, giving you added flexibility for guests, extended family, or rental income. With 12 parking spots, you'll never run out of room! Located just minutes from schools, shopping, and Highway 403 access, this is the rural lifestyle upgrade you've been waiting for without compromising urban convenience! (id:51532)
Tags
| Property Summary |
|---|
| Building |
|---|
| Land |
|---|
| Level | Rooms | Dimensions |
|---|---|---|
| Second level | 3pc Bathroom | 9'11'' x 6'2'' |
| Bedroom | 10'0'' x 9'11'' | |
| Bedroom | 13'4'' x 7'11'' | |
| Primary Bedroom | 13'3'' x 9'8'' | |
| Lower level | Utility room | 16'10'' x 12'7'' |
| Recreation room | 25'6'' x 13'3'' | |
| Main level | 2pc Bathroom | 6'0'' x 4'0'' |
| Foyer | 7'3'' x 6'6'' | |
| Living room | 9'11'' x 9'9'' | |
| Dining room | 9'11'' x 8'10'' | |
| Kitchen | 19'2'' x 9'11'' |
| Features | |||||
|---|---|---|---|---|---|
| Cul-de-sac | Conservation/green belt | Country residential | |||
| Detached Garage | Dishwasher | Dryer | |||
| Microwave | Washer | Range - Gas | |||
| Hood Fan | Central air conditioning | ||||














































