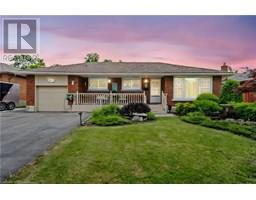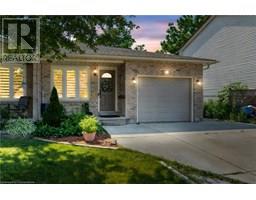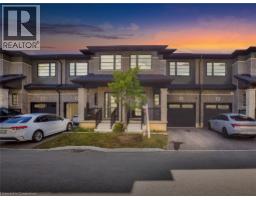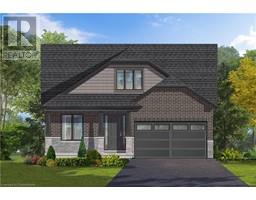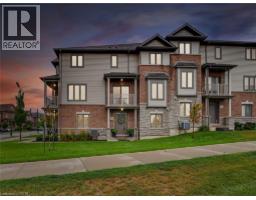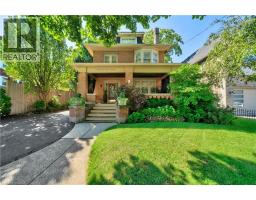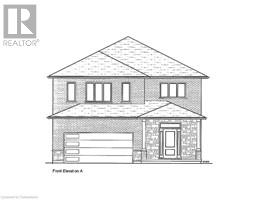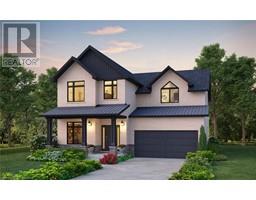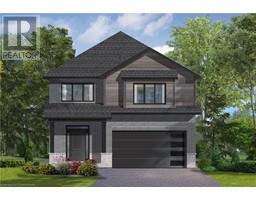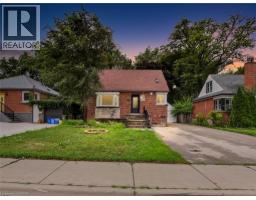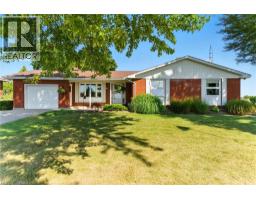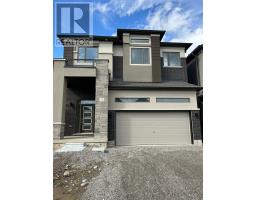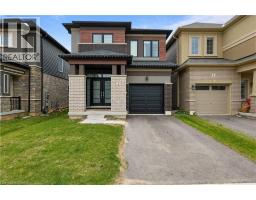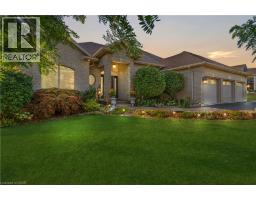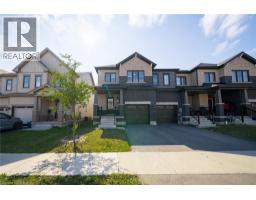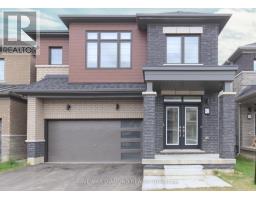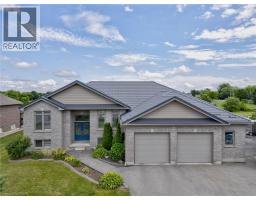11 JAMES Avenue 2050 - Echo Place, Brantford, Ontario, CA
Address: 11 JAMES Avenue, Brantford, Ontario
Summary Report Property
- MKT ID40767017
- Building TypeHouse
- Property TypeSingle Family
- StatusBuy
- Added5 days ago
- Bedrooms3
- Bathrooms2
- Area903 sq. ft.
- DirectionNo Data
- Added On27 Sep 2025
Property Overview
Welcome to 11 James Avenue, a charming home tucked away in a quiet, family-friendly Brantford neighborhood. This property offers a practical layout on the main floor along with a spacious recreation room that provides versatile living space in the basement. Inside, you’ll find brand new hardwood floors, giving the home a fresh and updated feel while maintaining its original character. Step outside and you’ll discover what truly sets this property apart — the backyard. With over 18 fruit trees, it offers a rare opportunity to enjoy your own private orchard right at home. Two sheds provide extra storage, and the powered detached garage adds even more functionality for hobbies or equipment. This is a home that balances comfort indoors with one-of-a-kind outdoor living, all in a peaceful neighborhood close to schools, shopping, and parks. (id:51532)
Tags
| Property Summary |
|---|
| Building |
|---|
| Land |
|---|
| Level | Rooms | Dimensions |
|---|---|---|
| Basement | Cold room | 8'3'' x 5'8'' |
| 3pc Bathroom | Measurements not available | |
| Bedroom | 15'0'' x 8'3'' | |
| Recreation room | 21'0'' x 21'0'' | |
| Main level | 4pc Bathroom | Measurements not available |
| Den | 8'3'' x 9'5'' | |
| Bedroom | 10'0'' x 12'0'' | |
| Bedroom | 11'6'' x 13'7'' | |
| Breakfast | 6'0'' x 7'0'' | |
| Kitchen | 11'0'' x 9'1'' | |
| Dining room | 7'5'' x 11'6'' | |
| Living room | 17'2'' x 12'5'' |
| Features | |||||
|---|---|---|---|---|---|
| Detached Garage | Dishwasher | Dryer | |||
| Stove | Washer | Central air conditioning | |||































