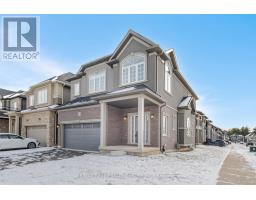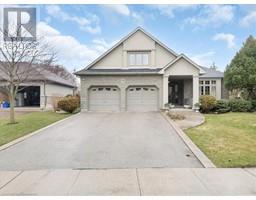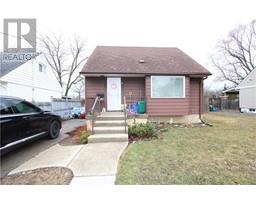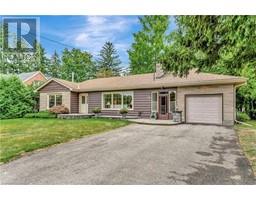112 EIGHTH Avenue 2086 - Eagle Place East, Brantford, Ontario, CA
Address: 112 EIGHTH Avenue, Brantford, Ontario
Summary Report Property
- MKT ID40716176
- Building TypeHouse
- Property TypeSingle Family
- StatusBuy
- Added3 weeks ago
- Bedrooms3
- Bathrooms2
- Area1856 sq. ft.
- DirectionNo Data
- Added On11 Apr 2025
Property Overview
This fully renovated bungalow, set on a spacious lot in a family-friendly neighborhood, features 1+2 bedrooms and high-end finishes throughout. Inside, enjoy hardwood floors, custom cabinetry, vaulted ceilings, and a modern kitchen with quartz counters and stainless steel appliances. The living room, with a gas fireplace, opens to the backyard through French doors. The primary bedroom fits a King bed and has a spa-like 3-piece bath with heated floors. The lower level includes two additional bedrooms and a flexible office/rec room. Outside, the fully fenced backyard is perfect for family activities. The Large detached garage offers an insulated heat pump, air compressor, LED lighting, separate electrical panel (240 & 110), LED lighting, Urinal, Attic Storage, and a workbench. Additional updates include a steel roof, A/C, furnace, plumbing, and electrical (2016), plus a new shed and gas line for BBQ (2021). (id:51532)
Tags
| Property Summary |
|---|
| Building |
|---|
| Land |
|---|
| Level | Rooms | Dimensions |
|---|---|---|
| Basement | Laundry room | 10'11'' x 7'3'' |
| 3pc Bathroom | Measurements not available | |
| Bedroom | 12'5'' x 11'3'' | |
| Bedroom | 16'10'' x 16'2'' | |
| Recreation room | 11'9'' x 11'2'' | |
| Main level | 3pc Bathroom | Measurements not available |
| Primary Bedroom | 12'11'' x 11'1'' | |
| Dining room | 9'5'' x 7'11'' | |
| Living room | 17'1'' x 16'11'' | |
| Kitchen | 16'8'' x 12'2'' |
| Features | |||||
|---|---|---|---|---|---|
| Conservation/green belt | Skylight | Detached Garage | |||
| Dishwasher | Dryer | Microwave | |||
| Refrigerator | Stove | Washer | |||
| Hood Fan | Window Coverings | Garage door opener | |||
| Central air conditioning | |||||


























































