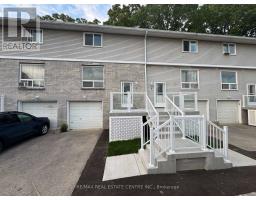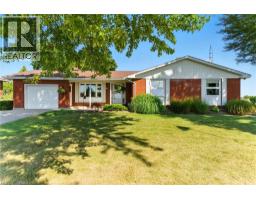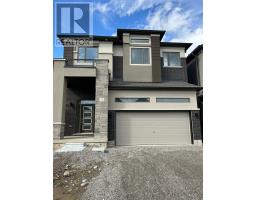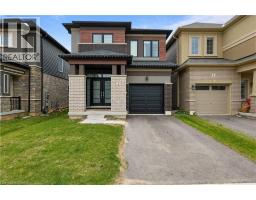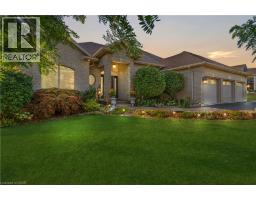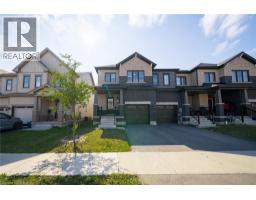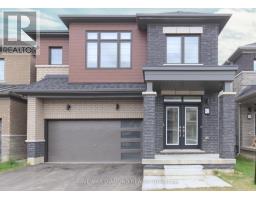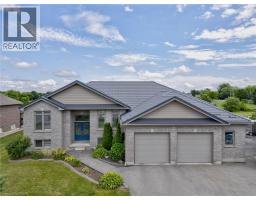141 SUPERIOR STREET, Brantford, Ontario, CA
Address: 141 SUPERIOR STREET, Brantford, Ontario
Summary Report Property
- MKT IDX12389287
- Building TypeHouse
- Property TypeSingle Family
- StatusBuy
- Added1 days ago
- Bedrooms4
- Bathrooms2
- Area1500 sq. ft.
- DirectionNo Data
- Added On02 Oct 2025
Property Overview
Welcome to Eagle Place, one of Brantford's most exciting up-and-coming neighborhoods. This brick semi-detached 2.5-storey home is full of space and potential perfect for first-time buyers, families, or investors. Inside, you'll find a spacious layout that feels warm and inviting from the moment you walk in. The upstairs offers 4 bedrooms plus an extra nook ideal for a home office, study space, or kids play area. Downstairs, the basement space adds even more flexibility for laundry, storage, and room you could customize to many uses. Step outside and you're only minutes from parks, schools, shopping, public transit, Conestoga College, Wilfrid Laurier University and the beautiful Grand River trail system. You'll love: *VACANT ready when you are *2.5-storey design *Family-friendly neighborhood with trails and green space *Convenient access to Hwy 403 for easy commuting! This home is more than just a place to live, it's a chance to put down roots in a vibrant community with so much to offer. Your next chapter starts here! (id:51532)
Tags
| Property Summary |
|---|
| Building |
|---|
| Land |
|---|
| Level | Rooms | Dimensions |
|---|---|---|
| Second level | Bedroom | 6.78 m x 2.72 m |
| Bedroom | 3.84 m x 2.44 m | |
| Third level | Bedroom | 4.01 m x 2.16 m |
| Bedroom | 2.79 m x 2.57 m | |
| Main level | Kitchen | 4.39 m x 3.94 m |
| Living room | 6.63 m x 3.94 m |
| Features | |||||
|---|---|---|---|---|---|
| No Garage | Street | ||||






