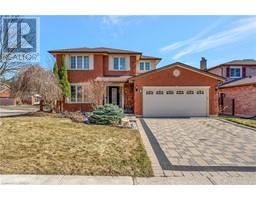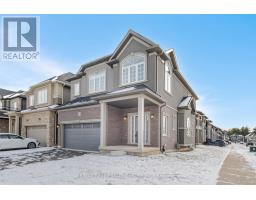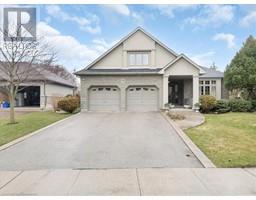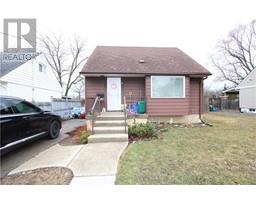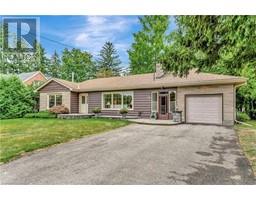17 DRAPER Street 2073 - Empire, Brantford, Ontario, CA
Address: 17 DRAPER Street, Brantford, Ontario
Summary Report Property
- MKT ID40719556
- Building TypeHouse
- Property TypeSingle Family
- StatusBuy
- Added3 days ago
- Bedrooms3
- Bathrooms3
- Area2375 sq. ft.
- DirectionNo Data
- Added On28 Apr 2025
Property Overview
Welcome to this bright and spacious 3-bedroom, 3-bathroom home in one of Brantford’s most desirable neighborhoods—West Brant. With an open-concept layout that seamlessly connects the living room, dining area, and kitchen, this home offers the perfect space for both relaxation and entertaining. Plus, enjoy the added bonus of a separate formal dining room. Upstairs you'll find 3 bedrooms featuring an ensuite bathroom for the primary with a walk in closet, and a guest washroom. The upper level also offers a convenient laundry room, located just steps from the bedrooms for added practicality. The fully finished basement provides even more space to suit your needs—whether it’s for a home theater, gym, office, or guest area, the possibilities are endless! Step outside and fall in love with the expansive backyard—a rare find! The large patio is perfect for outdoor entertainment, whether it’s summer BBQs, relaxing in the fresh air, or watching the kids play. Don’t miss out—homes like this don’t last long in West Brant, book your private showing today! (id:51532)
Tags
| Property Summary |
|---|
| Building |
|---|
| Land |
|---|
| Level | Rooms | Dimensions |
|---|---|---|
| Second level | Laundry room | 6'9'' x 2'9'' |
| 4pc Bathroom | 7'6'' x 5'7'' | |
| 4pc Bathroom | 7'4'' x 5'8'' | |
| Bedroom | 13'9'' x 12'9'' | |
| Bedroom | 11'3'' x 10'8'' | |
| Primary Bedroom | 13'7'' x 13'2'' | |
| Basement | Storage | 15'11'' x 3'9'' |
| Utility room | 15'11'' x 14'7'' | |
| Other | 10'10'' x 6'9'' | |
| Other | 9'1'' x 6'8'' | |
| Recreation room | 27'3'' x 17'8'' | |
| Main level | 2pc Bathroom | 6'9'' x 2'5'' |
| Family room | 16'1'' x 10'6'' | |
| Dinette | 10'6'' x 8'0'' | |
| Kitchen | 10'6'' x 10'2'' | |
| Dining room | 13'9'' x 13'8'' |
| Features | |||||
|---|---|---|---|---|---|
| Paved driveway | Automatic Garage Door Opener | Attached Garage | |||
| Central Vacuum - Roughed In | Central air conditioning | ||||


















































