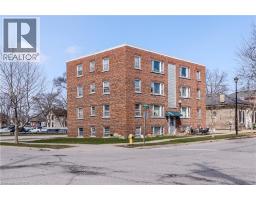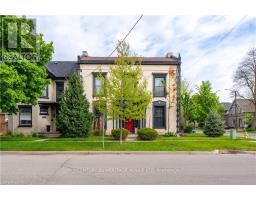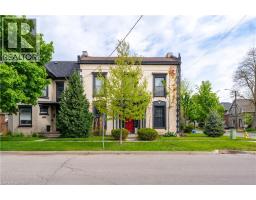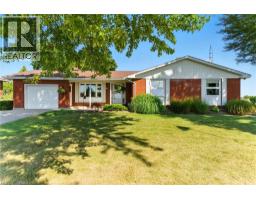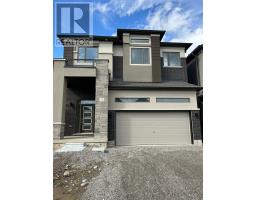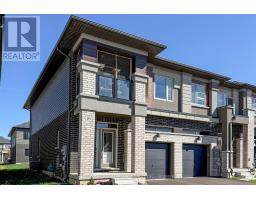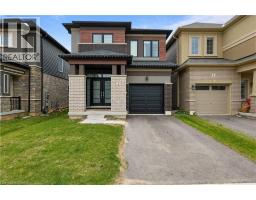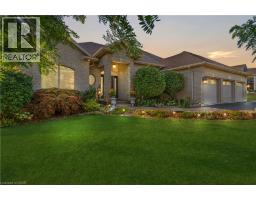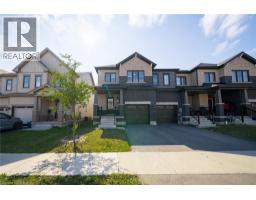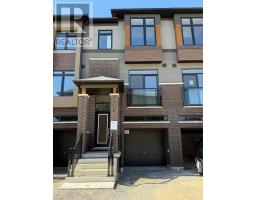174-176 DARLING Street 2045 - East Ward, Brantford, Ontario, CA
Address: 174-176 DARLING Street, Brantford, Ontario
Summary Report Property
- MKT ID40767487
- Building TypeFourplex
- Property TypeMulti-family
- StatusBuy
- Added3 weeks ago
- Bedrooms7
- Bathrooms4
- Area3506 sq. ft.
- DirectionNo Data
- Added On09 Sep 2025
Property Overview
Turnkey, cash-flowing, and priced to move. This fully renovated legal fourplex in the heart of downtown Brantford is a rare find — now offered at $947,999 with an updated 7.2% CAP rate and strong upside potential. Each unit has been extensively updated between 2022 and 2025 with modern kitchens featuring quartz countertops, new cabinetry, tile backsplashes, and stainless steel appliances. The bathrooms have been stylishly redesigned with tiled shower and tub combos, new vanities, and contemporary finishes. Additional upgrades include new flooring, paint, lighting, and windows throughout, along with two new A/C units, plumbing improvements including a new ABS main drain line, and a partial roof replacement. The driveway and parking area have been re-gravelled for a clean and low-maintenance exterior. Set on a large lot with private parking, the building consists of a mix of 2-bedroom and 1+den units, all separately metered. With one unit currently vacant and another becoming available shortly, there's immediate rental upside to further boost income. Located in a prime residential area near public transit and essential amenities, this property offers excellent long-term potential for investors seeking solid cash flow, strong asset appreciation, and minimal capital expenditures. This is a true turnkey addition to any investment portfolio. (id:51532)
Tags
| Property Summary |
|---|
| Building |
|---|
| Land |
|---|
| Features | |||||
|---|---|---|---|---|---|
| Laundry- Coin operated | Detached Garage | Microwave | |||
| Central air conditioning | |||||












































