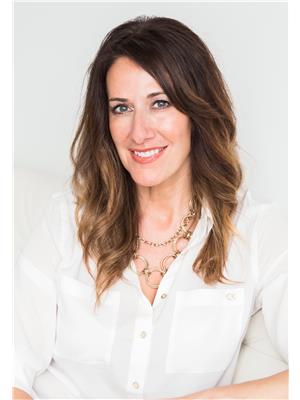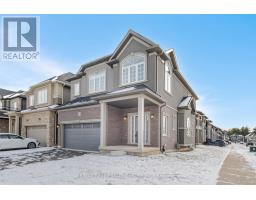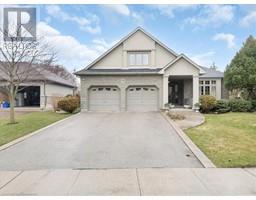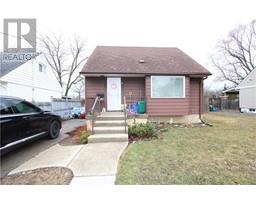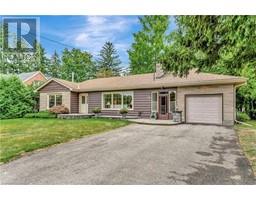186 NELSON Street 2045 - East Ward, Brantford, Ontario, CA
Address: 186 NELSON Street, Brantford, Ontario
Summary Report Property
- MKT ID40722083
- Building TypeHouse
- Property TypeSingle Family
- StatusBuy
- Added3 days ago
- Bedrooms3
- Bathrooms2
- Area1239 sq. ft.
- DirectionNo Data
- Added On28 Apr 2025
Property Overview
Welcome to your next home! Perfectly situated in central Brantford, this beautiful 3-bedroom, 1.5-bath property offers the perfect blend of convenience, comfort and style. Step inside to find upgraded flooring throughout and a lovely modern kitchen that's ready for family gatherings and everyday living. The main floor laundry adds ultimate ease and functionality to your daily routine. The primary bedroom features a 2-piece ensuite -- a rare find that adds a touch of luxury! Outside, you'll be surprised by the deceivingly large backyard, thoughtfully divided into two sections - perfect for entertaining, gardening, or simply relaxing in your own private retreat. Located close to schools, park, shopping, and all the amenities Brantford has to offer, this home checks all the boxes! Dont miss your chance to see it - homes like this dont last long ! (id:51532)
Tags
| Property Summary |
|---|
| Building |
|---|
| Land |
|---|
| Level | Rooms | Dimensions |
|---|---|---|
| Main level | Other | 17'3'' x 13'6'' |
| Laundry room | 11'8'' x 8'4'' | |
| 4pc Bathroom | 9'7'' x 5'3'' | |
| Bedroom | 11'7'' x 10'0'' | |
| Bedroom | 11'8'' x 9'6'' | |
| 2pc Bathroom | 5'9'' x 3'8'' | |
| Bedroom | 13'5'' x 9'5'' | |
| Kitchen | 15'3'' x 11'11'' | |
| Living room | 17'5'' x 13'6'' |
| Features | |||||
|---|---|---|---|---|---|
| Dryer | Refrigerator | Stove | |||
| Washer | Window Coverings | None | |||






























