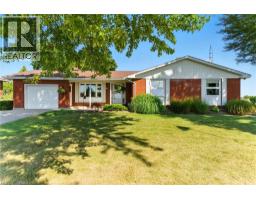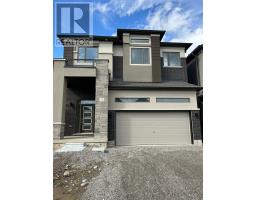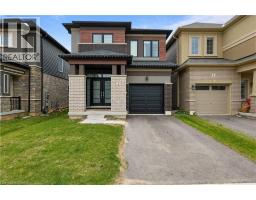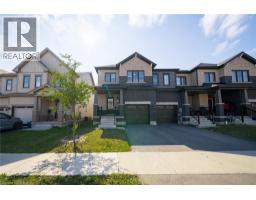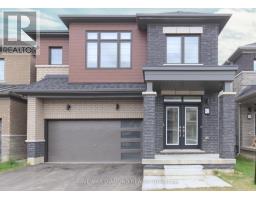192 BRANT Avenue 2041 - Terrace Hill, Brantford, Ontario, CA
Address: 192 BRANT Avenue, Brantford, Ontario
Summary Report Property
- MKT ID40754783
- Building TypeHouse
- Property TypeSingle Family
- StatusBuy
- Added4 weeks ago
- Bedrooms3
- Bathrooms3
- Area1900 sq. ft.
- DirectionNo Data
- Added On24 Aug 2025
Property Overview
Excellent investment opportunity in great location on Brant Ave. Attention Investors, Business Owner & Entrepreneurs! An exceptional opportunity awaits to set your own rents with this vacant turnkey Commercial/Residential property in prime location. Boasting excellent exposure and dedicated rear parking, this versatile property is ideal for a wide range of business and residential uses. 3 Bedroom and 3 Bathroom property with bonus rooms. This freshly painted property had roofing, stucco, windows, soffit, eavestrough, fascia done in November 2020. Also kitchen cabinets, Air conditioner, electrical and plumbing were done in 2020. Whether you're looking to invest, occupy, or reimagine, this one's worth your attention. The commercial zoning allows for a range of permitted uses, and with a generous lot and has five parking spots, this is a rare opportunity to get creative in a central and highly visible location. Great location !! (id:51532)
Tags
| Property Summary |
|---|
| Building |
|---|
| Land |
|---|
| Level | Rooms | Dimensions |
|---|---|---|
| Second level | Bonus Room | 5'11'' x 19'2'' |
| 4pc Bathroom | 9'6'' x 4'8'' | |
| Bedroom | 10'0'' x 17'0'' | |
| Bedroom | 10'4'' x 10'2'' | |
| Primary Bedroom | 15'0'' x 11'2'' | |
| 4pc Bathroom | 10'3'' x 5'9'' | |
| Main level | Bonus Room | 14'0'' x 12'1'' |
| Bonus Room | 6'2'' x 22'0'' | |
| 2pc Bathroom | 5'5'' x 3'5'' | |
| Kitchen | 11'11'' x 15'3'' | |
| Dining room | 10'4'' x 12'1'' | |
| Living room | 11'11'' x 15'3'' |
| Features | |||||
|---|---|---|---|---|---|
| Shared Driveway | Sump Pump | Dishwasher | |||
| Dryer | Refrigerator | Stove | |||
| Washer | Central air conditioning | ||||















































