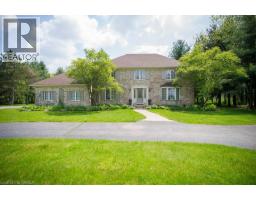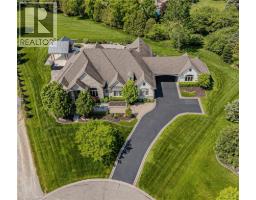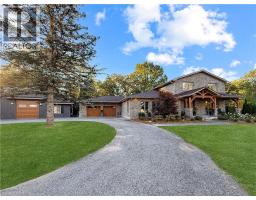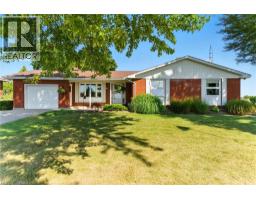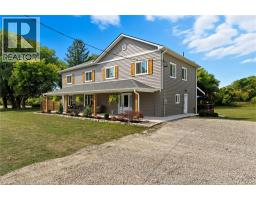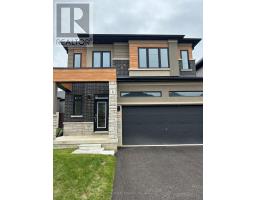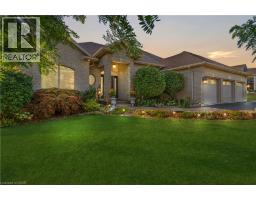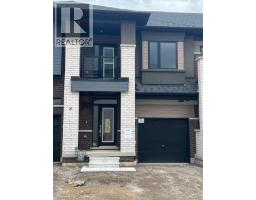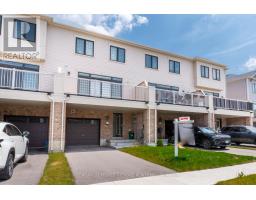2 - 20 COURTLAND DRIVE, Brantford, Ontario, CA
Address: 2 - 20 COURTLAND DRIVE, Brantford, Ontario
Summary Report Property
- MKT IDX12498042
- Building TypeRow / Townhouse
- Property TypeSingle Family
- StatusBuy
- Added2 weeks ago
- Bedrooms3
- Bathrooms2
- Area1000 sq. ft.
- DirectionNo Data
- Added On01 Nov 2025
Property Overview
Updated 2+1 Bedroom Bungalow Townhouse in North Brantford! This beautifully maintained home offers over 1,900 sq. ft. of living space and the ease of bungalow-style living. Enjoy a bright, open-concept layout featuring an updated kitchen, modern flooring, and fresh neutral decor throughout. The main floor features 2 bedrooms and 1 full bathroom, while the finished basement offers a second full bathroom along with a versatile bonus bedroom or home office perfect for guests, work, or hobbies. Step outside to a private back deck (2019) surrounded by mature trees ideal for relaxing or entertaining. Set in a quiet enclave with carport parking and visitor spaces, this home also includes condo fees that cover snow removal and maintenance of the common grounds making for low-maintenance living. Conveniently located just minutes from shopping, Costco, transit, and Hwy 403, this is a fantastic option for downsizers or first-time buyers seeking comfort, convenience, and style! (id:51532)
Tags
| Property Summary |
|---|
| Building |
|---|
| Level | Rooms | Dimensions |
|---|---|---|
| Basement | Bedroom 3 | 17.16 m x 12.99 m |
| Recreational, Games room | 27.92 m x 12.99 m | |
| Bathroom | 5.25 m x 10.83 m | |
| Utility room | 23.33 m x 10.83 m | |
| Main level | Living room | 28.35 m x 13.48 m |
| Kitchen | 8.43 m x 10.93 m | |
| Bedroom | 12.99 m x 13.48 m | |
| Bedroom 2 | 12.6 m x 10.33 m | |
| Bathroom | 8.17 m x 10.33 m |
| Features | |||||
|---|---|---|---|---|---|
| Carport | No Garage | Covered | |||
| Water meter | Dishwasher | Dryer | |||
| Hood Fan | Stove | Washer | |||
| Window Coverings | Refrigerator | Central air conditioning | |||
| Fireplace(s) | |||||









































