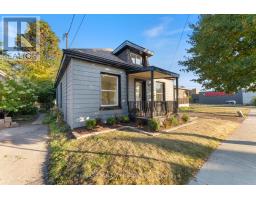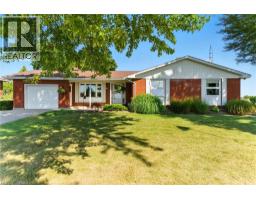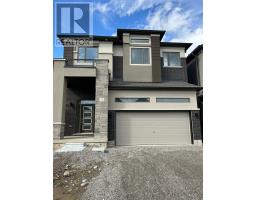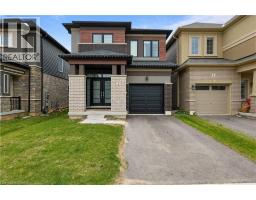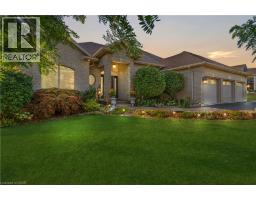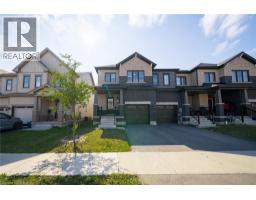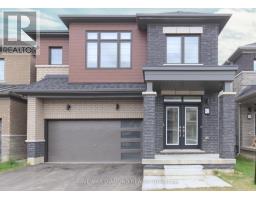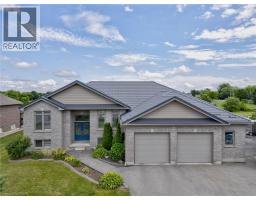207 - 793 COLBORNE STREET, Brantford, Ontario, CA
Address: 207 - 793 COLBORNE STREET, Brantford, Ontario
Summary Report Property
- MKT IDX12437130
- Building TypeApartment
- Property TypeSingle Family
- StatusBuy
- Added22 hours ago
- Bedrooms2
- Bathrooms1
- Area700 sq. ft.
- DirectionNo Data
- Added On04 Oct 2025
Property Overview
Welcome to 207 - 793 Colborne Street in the City of Brantford! The spacious and bright 2 bedroom condo has been freshly painted and has a nice open concept layout with a separate dining area and living room. The home also has its own stackable in-suite laundry (2023),very efficient mini-split AC cooling, under-sink WATERDROP filtration system (2025), window coverings (2025) and new flooring in the bedrooms and corridor. The building is located in Echo Place near many amenities including parks, trails, shopping, public transit, restaurants, grocery stores, schools, easy HWY 403 access and more! The building is very accessible having an elevator, and a covered parking spot included in the sale. The property also has undergone many recent updates including newly constructed parking garage with nice lighting, updated gym, freshly landscaped grounds and pressure treated fencing, updated secure entry with key fob access & monitored property, party room and more. Also included in the sale is an exclusive storage locker! Enjoy the large balcony with newer glass panel rails for your little piece of paradise; great for entertaining on those summer nights! This spacious condo is move in ready and the property has been nicely refreshed with modern amenities; don't hesitate to schedule your viewing today! BONUS: Condo fee includes Heat and Water! (id:51532)
Tags
| Property Summary |
|---|
| Building |
|---|
| Land |
|---|
| Level | Rooms | Dimensions |
|---|---|---|
| Main level | Kitchen | 2.44 m x 3.56 m |
| Dining room | 2.9 m x 2.9 m | |
| Living room | 6.15 m x 3.07 m | |
| Bedroom | 3.76 m x 2.59 m | |
| Bedroom 2 | 3.66 m x 3.15 m | |
| Bathroom | 2.13 m x 1.47 m |
| Features | |||||
|---|---|---|---|---|---|
| Elevator | Wheelchair access | Balcony | |||
| In suite Laundry | Garage | Intercom | |||
| Dishwasher | Dryer | Microwave | |||
| Stove | Washer | Refrigerator | |||
| Wall unit | Exercise Centre | Party Room | |||
| Visitor Parking | Storage - Locker | ||||


































