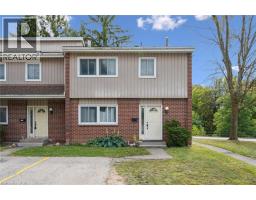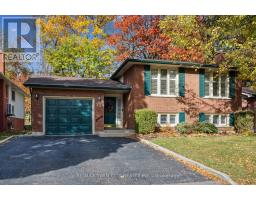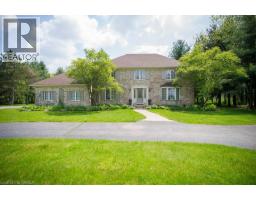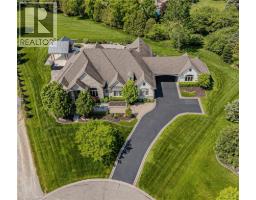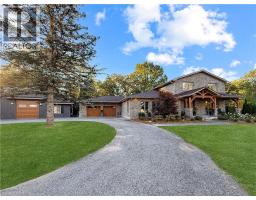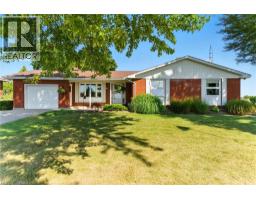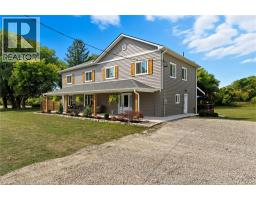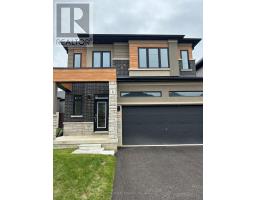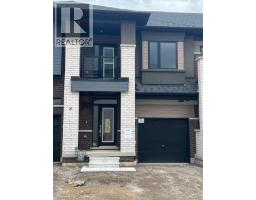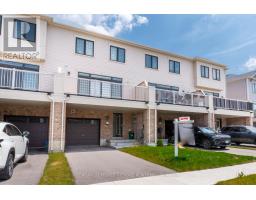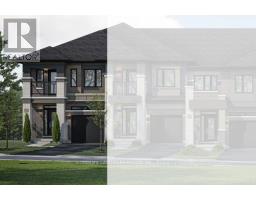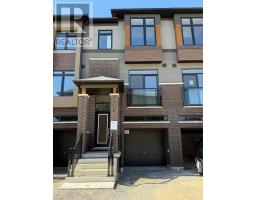22 MYRTLEVILLE Drive 2002 - Myrtleville North, Brantford, Ontario, CA
Address: 22 MYRTLEVILLE Drive, Brantford, Ontario
Summary Report Property
- MKT ID40785565
- Building TypeHouse
- Property TypeSingle Family
- StatusBuy
- Added5 days ago
- Bedrooms3
- Bathrooms2
- Area2392 sq. ft.
- DirectionNo Data
- Added On13 Nov 2025
Property Overview
Welcome to 22 Myrtleville Drive, located in a sought-after, family-friendly neighbourhood. Here is your opportunity to own a well-maintained, meticulously clean, smoke and pet-free raised bungalow home that has been loved by the original owners. Bordering on the peaceful and scenic grounds of the Myrtleville House Museum. Step inside from the front porch to find a spacious foyer - the perfect place to welcome friends and family. Inside entry to the garage is handy feature. The upper level offers an open concept living/dining room, and a bright and well-appointed kitchen. The primary bedroom is at the back of the home with a view of mature trees and the fenced backyard. Two more bedrooms, one presently used as a den/sitting room. Downstairs you will find a large recreation room with gas fireplace and custom built-in cabinetry for plenty of storage. Custom California shutters on the windows at the front of the house. There is a large 2-pc bathroom on this level that was once a home salon (plumbing available). Updates include: dishwasher (2025), water softener (2025), basement flooring (2023), kitchen & 3rd bedroom windows (2020), Driveway paved (2014), roof (2014). Walk to Walter Gretzky Municipal Golf Course and it's new lawn bowling greens. Quick drive to many useful amenities. Great location for commuters - the Paris Road & Highway 403 exit is 3 minutes from your front door, as well as Highway 24 to the North. (id:51532)
Tags
| Property Summary |
|---|
| Building |
|---|
| Land |
|---|
| Level | Rooms | Dimensions |
|---|---|---|
| Second level | Bedroom | 8'5'' x 12'3'' |
| Bedroom | 11'11'' x 10'2'' | |
| Primary Bedroom | 10'9'' x 13'8'' | |
| 4pc Bathroom | 8'3'' x 8'2'' | |
| Kitchen | 10'8'' x 12'3'' | |
| Dining room | 10'9'' x 11'11'' | |
| Living room | 11'7'' x 14'9'' | |
| Lower level | Office | 10'10'' x 11'6'' |
| Utility room | 10'10'' x 20'9'' | |
| 2pc Bathroom | 10'10'' x 10'5'' | |
| Recreation room | 21'10'' x 20'7'' | |
| Main level | Foyer | Measurements not available |
| Features | |||||
|---|---|---|---|---|---|
| Southern exposure | Backs on greenbelt | Conservation/green belt | |||
| Paved driveway | Attached Garage | Dishwasher | |||
| Dryer | Microwave | Refrigerator | |||
| Stove | Water softener | Washer | |||
| Microwave Built-in | Window Coverings | Central air conditioning | |||



































