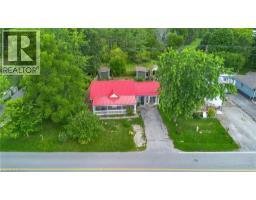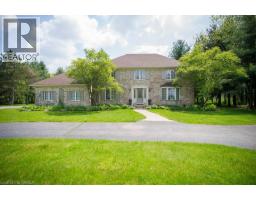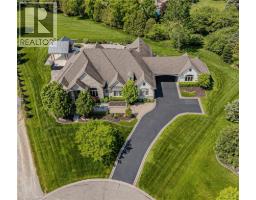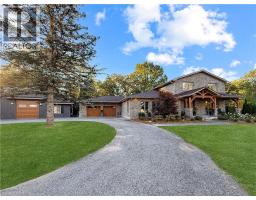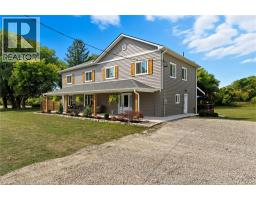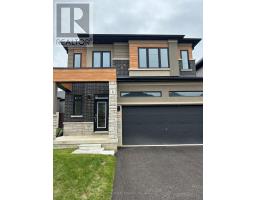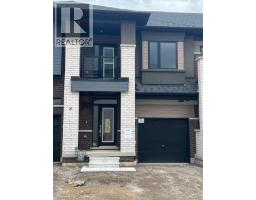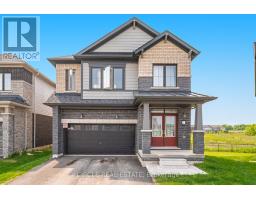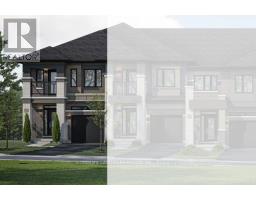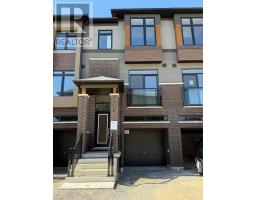221 OLD ONONDAGA Road E 2124 - Middleport/Onondaga, Brantford, Ontario, CA
Address: 221 OLD ONONDAGA Road E, Brantford, Ontario
Summary Report Property
- MKT ID40742573
- Building TypeHouse
- Property TypeSingle Family
- StatusBuy
- Added22 weeks ago
- Bedrooms4
- Bathrooms3
- Area3800 sq. ft.
- DirectionNo Data
- Added On23 Jun 2025
Property Overview
welcome to your new home located on a one acre country lot surrounded by other high end properties and 5 minutes from the 403. this 3+2 bedroom 3 bath all brick executive home checks all the boxes. newly renovated upper level open concept living space with high end finishes that will not disappoint,kitchen and butlers kitchen featuring high end appliances, master bedroom with walk-in closet and on-suite bath, main level laundry, a walkout terrace, and a crows nest overlooking the amazing lower level games room featuring 6 sky lights and cathedral ceilings, a detached 24X38 ft insulated garage/workshop. This is beautifully landscaped property, the lower level could easily be granny suited and feature two more bath rooms,Nestled just outside Brantford and a easy commute to Ancaster, Hamilton and surrounding areas.thisis one property you need to view to appreciate!Call Steve today to view. (id:51532)
Tags
| Property Summary |
|---|
| Building |
|---|
| Land |
|---|
| Level | Rooms | Dimensions |
|---|---|---|
| Lower level | 3pc Bathroom | Measurements not available |
| Bonus Room | 10'0'' x 8'0'' | |
| Bonus Room | 14'10'' x 10'10'' | |
| Bedroom | 17'0'' x 13'6'' | |
| Office | 23'7'' x 14'10'' | |
| Bonus Room | 27'10'' x 15'2'' | |
| Media | 27'10'' x 15'2'' | |
| Main level | 4pc Bathroom | Measurements not available |
| 4pc Bathroom | Measurements not available | |
| Bedroom | 11'6'' x 10'3'' | |
| Bedroom | 13'11'' x 10'0'' | |
| Primary Bedroom | 14'5'' x 13'11'' | |
| Living room | 18'4'' x 14'2'' | |
| Dining room | 17'11'' x 15'7'' | |
| Kitchen | 13'0'' x 11'8'' |
| Features | |||||
|---|---|---|---|---|---|
| Crushed stone driveway | Skylight | Country residential | |||
| Detached Garage | Dishwasher | Dryer | |||
| Oven - Built-In | Refrigerator | Stove | |||
| Washer | Microwave Built-in | Central air conditioning | |||




















































