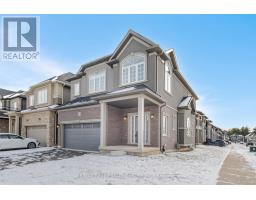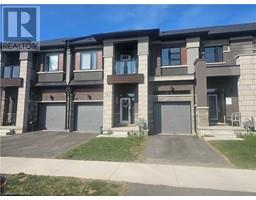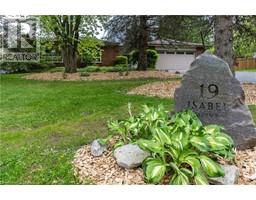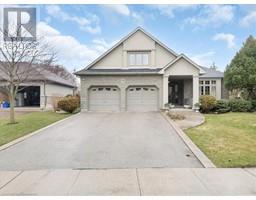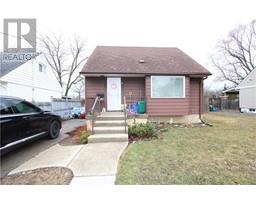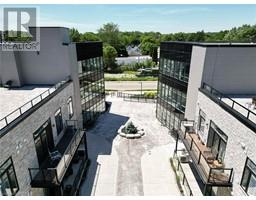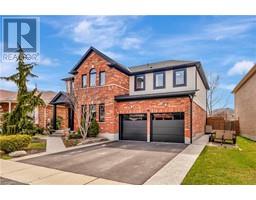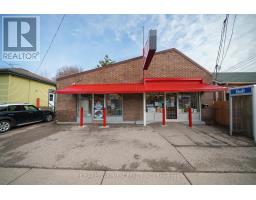28 DAVERN Road 2077 - Tutela Heights, Brantford, Ontario, CA
Address: 28 DAVERN Road, Brantford, Ontario
Summary Report Property
- MKT ID40727368
- Building TypeHouse
- Property TypeSingle Family
- StatusBuy
- Added14 hours ago
- Bedrooms3
- Bathrooms3
- Area2360 sq. ft.
- DirectionNo Data
- Added On06 Jun 2025
Property Overview
Beautifully Renovated Home in Coveted Tutela Heights – This meticulously updated residence truly has it all—great curb appeal. The welcoming foyer offers a double-entry closet & flows effortlessly over wide plank laminate flooring into expansive, light-filled living & dining areas. At the heart of this open-concept layout is a custom kitchen featuring granite counters, built-ins, marble backsplash, soft-close cabinetry & a double-tier island—ideal for meal prep and entertaining. The great room boasts 9-ft ceilings, crown molding, built-in hutch & oversized fireplace. Wall-to-wall windows flood the space with light & showcase sweeping views of the yard & rolling fields. A multi-zone wireless audio system provides seamless sound in & out of the home for your everyday enjoyment. Step through a garden door to one of two Trex decks, perfect for year-round enjoyment. The sheltered lounge area is perfect for escaping the summer sun or grilling in the rain. The 20' x 40' pool offers more summer fun, all set against wide-open fields & unspoiled views. Inside, garage access leads to a mudroom with walk-in pantry for everyday convenience. A few steps up from the main level, three spacious bedrooms feature laminate flooring. The primary suite offers dual double closets, a spa-like 3-piece ensuite, and access to your private deck—ideal for sipping a morning coffee or unwinding beneath the stars in the nearby hot tub. The bright, finished basement offers high ceilings, recessed lighting, a linear fireplace, custom built-ins, a 2-piece bath, & a functional laundry area with walk-up to the rear yard. The utility room provides ample storage & houses mechanical systems. Nestled in the peaceful, highly sought-after community of Tutela Heights, this home is surrounded by forests, rolling fields, scenic trails, and the Grand River—all while being just minutes from city amenities. This is truly a unique opportunity to enjoy the serenity of country living without sacrificing convenience. (id:51532)
Tags
| Property Summary |
|---|
| Building |
|---|
| Land |
|---|
| Level | Rooms | Dimensions |
|---|---|---|
| Second level | 3pc Bathroom | 9'2'' x 5'5'' |
| Bedroom | 10'11'' x 9'8'' | |
| Bedroom | 11'5'' x 8'8'' | |
| Primary Bedroom | 14'7'' x 13'2'' | |
| 4pc Bathroom | 9'2'' x 4'11'' | |
| Basement | Storage | Measurements not available |
| Laundry room | 10'4'' x 8'2'' | |
| 2pc Bathroom | 4'5'' x 4'7'' | |
| Family room | 27'8'' x 22'1'' | |
| Main level | Mud room | 6'0'' x 5'6'' |
| Great room | 21'9'' x 20'4'' | |
| Eat in kitchen | 12'6'' x 10'8'' | |
| Dining room | 11'2'' x 10'8'' | |
| Living room | 18'11'' x 13'3'' | |
| Foyer | 9'8'' x 5'2'' |
| Features | |||||
|---|---|---|---|---|---|
| Paved driveway | Country residential | Recreational | |||
| Automatic Garage Door Opener | Attached Garage | Dishwasher | |||
| Dryer | Oven - Built-In | Refrigerator | |||
| Water softener | Washer | Range - Gas | |||
| Hood Fan | Window Coverings | Garage door opener | |||
| Hot Tub | Central air conditioning | ||||




















































