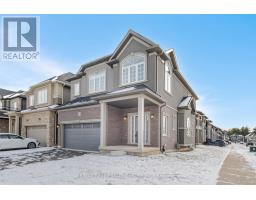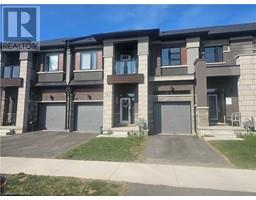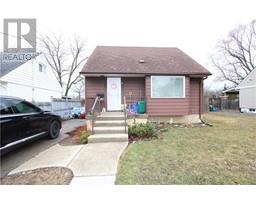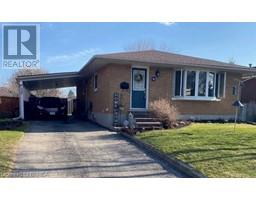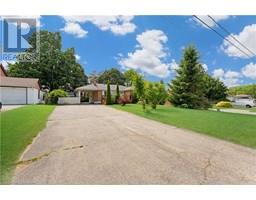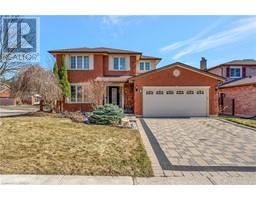28 STRONG Court 2010 - Rosedale/Gable Height, Brantford, Ontario, CA
Address: 28 STRONG Court, Brantford, Ontario
Summary Report Property
- MKT ID40741424
- Building TypeHouse
- Property TypeSingle Family
- StatusBuy
- Added17 hours ago
- Bedrooms4
- Bathrooms2
- Area1112 sq. ft.
- DirectionNo Data
- Added On30 Jun 2025
Property Overview
Welcome to 28 Strong Court, Brantford Located on a quiet, family-friendly court in Brantford’s sought-after North End, this charming home offers the perfect combination of privacy, convenience, and comfortable living. With 3 generously sized bedrooms upstairs and ensuite privileges, this layout is ideal for families or anyone looking for practical space with a touch of privacy. You’ll find 2 updated bathrooms, designed with a clean, modern feel. The home features an inviting kitchen with bright white cabinetry and a functional layout—great for everyday living with a seamless flow to the dining and living spaces. Step outside into the large, fully fenced backyard—your own private retreat complete with a hot tub under a gazebo, perfect for relaxing or entertaining. The in-ground sprinkler system makes lawn care easy, and the invisible fence adds an extra layer of peace of mind for pet owners. Living on a court means peace and quiet, with less traffic and a true sense of community—an ideal setting for both families and downsizers alike. You’re just minutes from great schools, parks, trails, shopping, and highway access, making this a convenient and desirable location to call home. Don’t miss your chance to live in one of Brantford’s most welcoming neighbourhoods—book your private showing at 28 Strong Court today! (id:51532)
Tags
| Property Summary |
|---|
| Building |
|---|
| Land |
|---|
| Level | Rooms | Dimensions |
|---|---|---|
| Basement | Storage | 10'10'' x 10'0'' |
| Utility room | 12'0'' x 9'5'' | |
| Family room | 10'10'' x 27'0'' | |
| 3pc Bathroom | 9'5'' x 7'3'' | |
| Bedroom | 20'2'' x 11'5'' | |
| Main level | Dining room | 12'8'' x 9'3'' |
| 4pc Bathroom | 9'5'' x 7'7'' | |
| Bedroom | 11'7'' x 10'11'' | |
| Bedroom | 10'11'' x 9'10'' | |
| Primary Bedroom | 13'0'' x 12'1'' | |
| Living room | 16'8'' x 14'9'' | |
| Kitchen | 14'3'' x 12'1'' |
| Features | |||||
|---|---|---|---|---|---|
| Cul-de-sac | Attached Garage | Dishwasher | |||
| Refrigerator | Stove | Central air conditioning | |||


















































