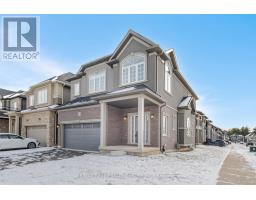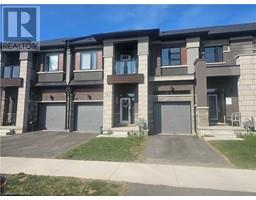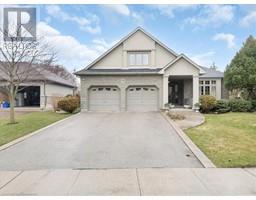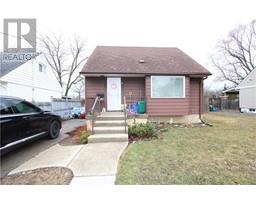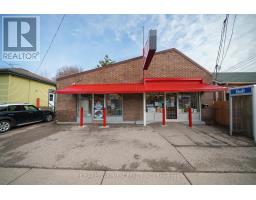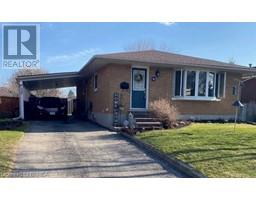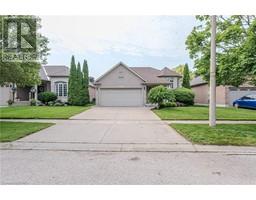284 RAWDON Street 2045 - East Ward, Brantford, Ontario, CA
Address: 284 RAWDON Street, Brantford, Ontario
Summary Report Property
- MKT ID40743685
- Building TypeHouse
- Property TypeSingle Family
- StatusBuy
- Added1 days ago
- Bedrooms4
- Bathrooms1
- Area1373 sq. ft.
- DirectionNo Data
- Added On23 Jun 2025
Property Overview
SIZE MATTERS! You won’t believe the space in this 4 + 1 bedroom home, offering nearly 1,400 sq ft of living space and an abundance of potential to make it your own. The extra-large kitchen is perfect for family meals and entertaining, while the attached garage provides convenient access directly into the home. Enjoy bright, sun-filled rooms with large windows that capture southern exposure, flooding the space with natural light throughout the day. The generously sized yard features a drive-in gate, ideal for parking recreational vehicles, boats, or extra cars with ease. Centrally located, this home is just minutes from all major amenities, schools, and parks. Main floor laundry room with laundry equipment included. Ready for your personal touch, this home offers endless possibilities for your growing family. Don’t miss out – book your viewing today! (id:51532)
Tags
| Property Summary |
|---|
| Building |
|---|
| Land |
|---|
| Level | Rooms | Dimensions |
|---|---|---|
| Main level | Kitchen | 8'5'' x 26'0'' |
| Dining room | 11'5'' x 14'0'' | |
| Living room | 13'5'' x 14'0'' | |
| Bedroom | 8'0'' x 10'0'' | |
| Bedroom | 9'0'' x 12'5'' | |
| Bedroom | 8'0'' x 12'0'' | |
| Bedroom | 11'0'' x 11'5'' | |
| 2pc Bathroom | 5'0'' x 8'0'' |
| Features | |||||
|---|---|---|---|---|---|
| Corner Site | Conservation/green belt | Industrial mall/subdivision | |||
| Tile Drained | Attached Garage | Dryer | |||
| Freezer | Refrigerator | Stove | |||
| Water meter | Washer | None | |||


































