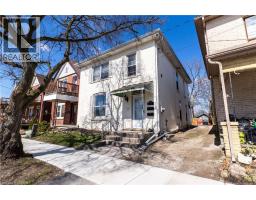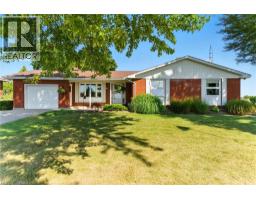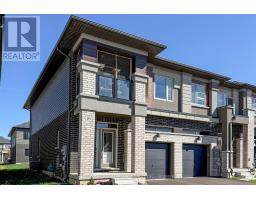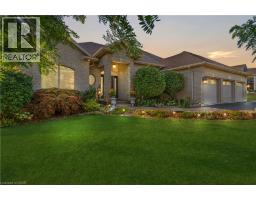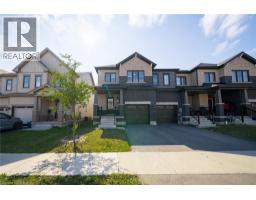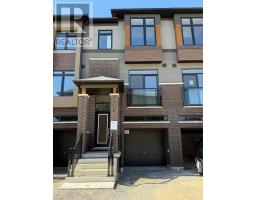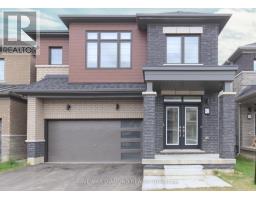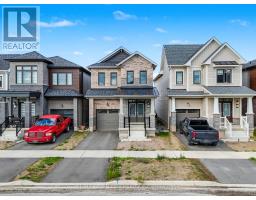300 DALHOUSIE Street 2045 - East Ward, Brantford, Ontario, CA
Address: 300 DALHOUSIE Street, Brantford, Ontario
Summary Report Property
- MKT ID40768792
- Building TypeHouse
- Property TypeSingle Family
- StatusBuy
- Added4 days ago
- Bedrooms4
- Bathrooms2
- Area1834 sq. ft.
- DirectionNo Data
- Added On06 Oct 2025
Property Overview
Welcome to 300 Dalhousie Street, Brantford! This updated duplex offers the perfect opportunity for multi-generational living or for an owner-occupied setup with rental income to offset your mortgage. Ideally located just steps from Downtown Brantford, Laurier University, public transit, shops, and more, convenience is at your doorstep. Enjoy a long list of recent upgrades including lead pipe replacement to city lines (2023), a new high-efficiency furnace (2022), separated water lines for each unit (2023), new fencing (2023), a fully updated shower and new flooring in the lower unit (2025), a new bathtub in the upper unit (2023), and beautiful hardwood flooring throughout. Each unit features private laundry, and the spacious backyard offers room for outdoor enjoyment and private parking. Whether you're looking to keep family close or generate passive income while living in one unit, this turn-key property is a flexible and smart investment. Don't miss your chance to make it yours! (id:51532)
Tags
| Property Summary |
|---|
| Building |
|---|
| Land |
|---|
| Level | Rooms | Dimensions |
|---|---|---|
| Second level | 4pc Bathroom | Measurements not available |
| Bedroom | 11'5'' x 8'10'' | |
| Bedroom | 14'0'' x 9'11'' | |
| Living room | 13'7'' x 10'10'' | |
| Kitchen | 10'9'' x 10'2'' | |
| Dining room | 13'9'' x 7'3'' | |
| Main level | 3pc Bathroom | Measurements not available |
| Bonus Room | 9'8'' x 7'10'' | |
| Bedroom | 11'11'' x 8'11'' | |
| Primary Bedroom | 14'6'' x 12'6'' | |
| Living room | 11'1'' x 9'8'' | |
| Eat in kitchen | 12'8'' x 11'0'' |
| Features | |||||
|---|---|---|---|---|---|
| Southern exposure | Crushed stone driveway | None | |||






























