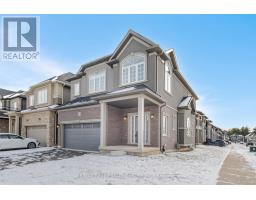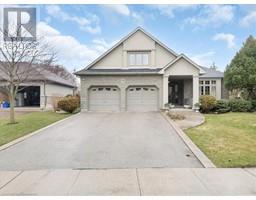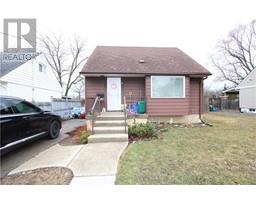309 BRANT Avenue 2036 - Abigail/Lyons, Brantford, Ontario, CA
Address: 309 BRANT Avenue, Brantford, Ontario
Summary Report Property
- MKT ID40717027
- Building TypeHouse
- Property TypeSingle Family
- StatusBuy
- Added2 weeks ago
- Bedrooms4
- Bathrooms2
- Area1607 sq. ft.
- DirectionNo Data
- Added On15 Apr 2025
Property Overview
Welcome to this delightful 2+2 bed, 2-bath 1.5story home, perfect for first-time buyers or growing families. The inviting family room features a striking stone fireplace facade, creating a cozy ambiance that flows seamlessly into the beautifully updated kitchen. Enjoy the warmth of butcher block-style countertops, a spacious island, and sleek stainless steel appliances — all set against new laminate flooring throughout the main floor. The bright and airy dinning and living room offers plenty of space for relaxing or entertaining, with natural light pouring in through large front windows. On the main floor, you'll find a newly renovated 4-piece bathroom and a charming sunroom that opens directly to the backyard — ideal for morning coffee or evening relaxation. Upstairs, both bedrooms offer generous closet space and a peaceful retreat and additional living space with park view at font of the house. The partially finished basement expands the living space with two additional bedrooms, one of them are currently used as a dedicated office area. a laundry room, and a newly installed 3pc bathroom. Situated in a highly desirable area, this home is conveniently close to schools, parks, a hospital, Costco, and major highways — offering unbeatable accessibility for commuters and families alike. This move-in-ready gem is an amazing opportunity for first-time homeowners seeking comfort, character, and convenience in the heart of the city. Don’t miss out! (id:51532)
Tags
| Property Summary |
|---|
| Building |
|---|
| Land |
|---|
| Level | Rooms | Dimensions |
|---|---|---|
| Second level | Bedroom | 18'7'' x 10'0'' |
| Bedroom | 18'7'' x 10'0'' | |
| Basement | Laundry room | Measurements not available |
| Bedroom | 10'4'' x 7'9'' | |
| Bedroom | 11'4'' x 5'0'' | |
| 3pc Bathroom | Measurements not available | |
| Main level | 4pc Bathroom | Measurements not available |
| Kitchen | 13'5'' x 9'8'' | |
| Dining room | 9'3'' x 8'5'' | |
| Living room | 12'6'' x 10'4'' |
| Features | |||||
|---|---|---|---|---|---|
| Paved driveway | Sump Pump | Dishwasher | |||
| Dryer | Refrigerator | Stove | |||
| Water softener | Washer | Microwave Built-in | |||
| Hood Fan | Window Coverings | Central air conditioning | |||
















































