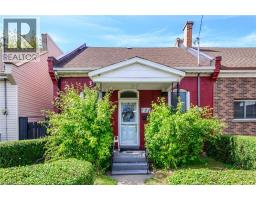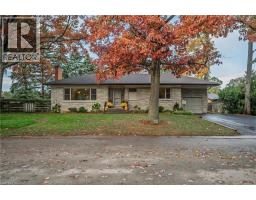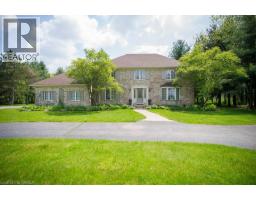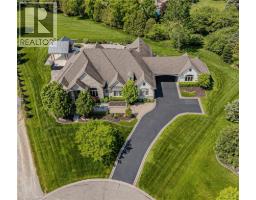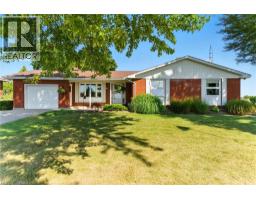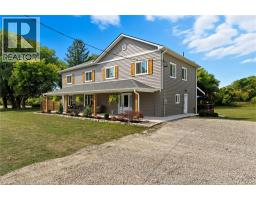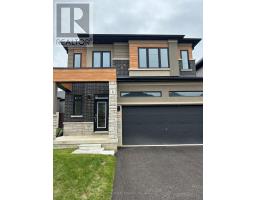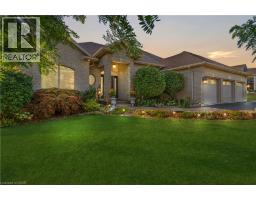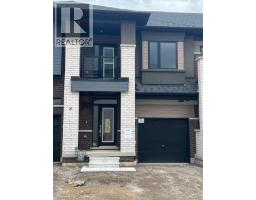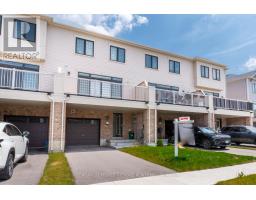32 PARK ROAD S, Brantford, Ontario, CA
Address: 32 PARK ROAD S, Brantford, Ontario
Summary Report Property
- MKT IDX12486040
- Building TypeHouse
- Property TypeSingle Family
- StatusBuy
- Added1 weeks ago
- Bedrooms5
- Bathrooms3
- Area1500 sq. ft.
- DirectionNo Data
- Added On03 Nov 2025
Property Overview
Echo Place's Hidden Gem! This picturesque property backs onto Mohawk Park & checks all the boxes. After undergoing extensive upgrades & features, inside & out, this property provides fantastic opportunities for both indoor & outdoor entertaining. This bright, spacious open concept bungalow is nestled on an oversized lot surrounded by nature. Step inside the formal living room where you are greeted with original hardwood flooring, fireplace & grand picture window showcasing serene park views. The dining room patio doors lead to the yard - perfect for enjoying morning coffee & evening BBQ. The showstopper is the open spacious layout featuring the great room with vaulted ceilings & large windows, including kitchen & breakfast nook, making entertaining easy & inviting. 3 generous bedrooms on the main floor, including a stunning primary bedroom retreat with lots of windows overlooking the covered porch, yard & Mohawk Park. Full basement provides plenty of space or in-law potential. Pride of ownership is evident - this beautifully maintained home is move in ready. Don't miss this rare opportunity to own a park-side property in one of Brantford's most desirable locations. (id:51532)
Tags
| Property Summary |
|---|
| Building |
|---|
| Land |
|---|
| Level | Rooms | Dimensions |
|---|---|---|
| Basement | Bathroom | 2.64 m x 3.84 m |
| Bathroom | 2.44 m x 2.31 m | |
| Bedroom | 6.73 m x 4.42 m | |
| Bedroom | 3.58 m x 4.47 m | |
| Other | 1.98 m x 1.83 m | |
| Other | 3.78 m x 4.27 m | |
| Utility room | 8.03 m x 7.14 m | |
| Cold room | 4.04 m x 2.26 m | |
| Main level | Bathroom | 2.31 m x 2.95 m |
| Living room | 6.22 m x 3.56 m | |
| Bedroom | 3.78 m x 3.45 m | |
| Bedroom | 3.84 m x 3.51 m | |
| Primary Bedroom | 4.72 m x 4.34 m | |
| Eating area | 2.64 m x 4.5 m | |
| Dining room | 2.97 m x 3.56 m | |
| Great room | 6.5 m x 5.51 m | |
| Foyer | 2.01 m x 2.79 m | |
| Kitchen | 4.09 m x 3.76 m | |
| Laundry room | 2.49 m x 4.04 m |
| Features | |||||
|---|---|---|---|---|---|
| Irregular lot size | Attached Garage | Garage | |||
| Central Vacuum | Dishwasher | Dryer | |||
| Freezer | Stove | Washer | |||
| Refrigerator | Central air conditioning | ||||










































