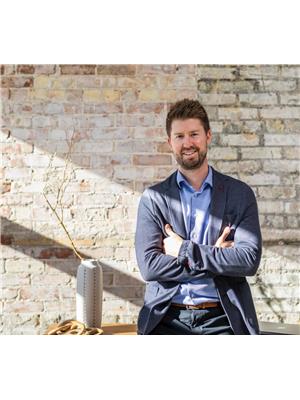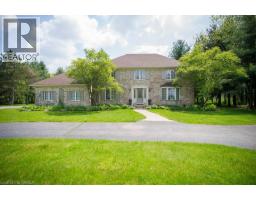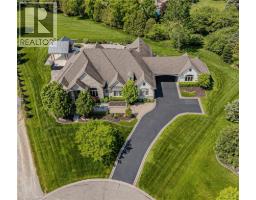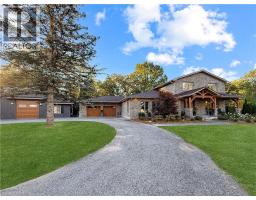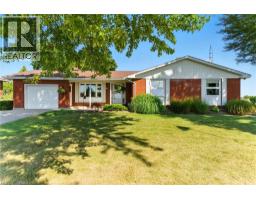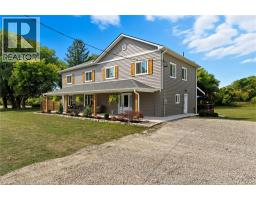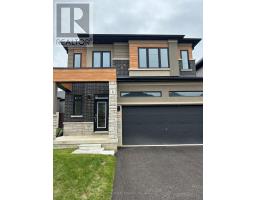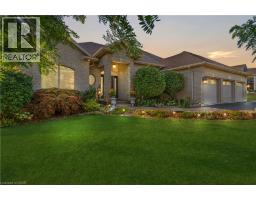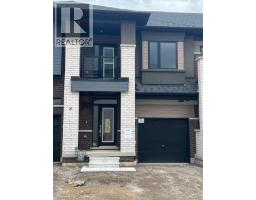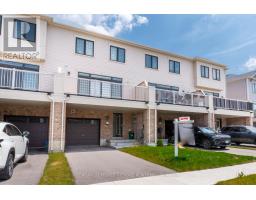36 BLACK LOCUST Way 2011 - Cedarland, Brantford, Ontario, CA
Address: 36 BLACK LOCUST Way, Brantford, Ontario
Summary Report Property
- MKT ID40785460
- Building TypeHouse
- Property TypeSingle Family
- StatusBuy
- Added7 days ago
- Bedrooms4
- Bathrooms3
- Area2055 sq. ft.
- DirectionNo Data
- Added On07 Nov 2025
Property Overview
Welcome to this large 2 storey home in a family oriented neighbourhood with no rear neighbours. Located on a very quiet street in the north end of Brantford, you can grow your family for years to come in this property which boasts 4 bedrooms on the upper level, and 2.5 bathrooms throughout. Lots of living space on all floors. Walking up the front pathway of this beautiful house leads you into the foyer, which is spacious and welcoming. The main level consists of a large dining and living room combo, a good sized kitchen overlooking the backyard, and another living / den area with quick access to the rear deck. Lots of windows let light in at just the right spots. You will also find a 2 piece bathroom on the main floor which is perfect for guests, and a laundry room with access to both the garage and the side yard. Wander upstairs on a beautiful staircase with wainscoting and at the top of the landing you will find 4 good sized bedrooms. The primary bedroom is spacious, boasting a walk-in closet, a full 4 piece ensuite bathroom, and a gorgeous window and sitting area for relaxing. The second level also has another full 4 piece bathroom in the main hallway. A full basement awaits your personal touch to add to the already over 2000 sq ft above grade. Lots of potential to be had in this home, and the location is second to none. Located close to all amenities, good schools, the 403 highway, and many outdoor activities. (id:51532)
Tags
| Property Summary |
|---|
| Building |
|---|
| Land |
|---|
| Level | Rooms | Dimensions |
|---|---|---|
| Second level | 4pc Bathroom | Measurements not available |
| 4pc Bathroom | Measurements not available | |
| Bedroom | 13'1'' x 10'0'' | |
| Bedroom | 10'8'' x 14'11'' | |
| Bedroom | 9'5'' x 11'1'' | |
| Primary Bedroom | 11'0'' x 21'7'' | |
| Basement | Cold room | 11'0'' x 4'7'' |
| Recreation room | 18'1'' x 24'5'' | |
| Utility room | 22'11'' x 25'3'' | |
| Main level | 2pc Bathroom | Measurements not available |
| Laundry room | 11'2'' x 7'10'' | |
| Family room | 11'2'' x 17'1'' | |
| Eat in kitchen | 11'5'' x 13'1'' | |
| Living room | 11'0'' x 16'11'' | |
| Dining room | 11'0'' x 12'1'' | |
| Foyer | 11'5'' x 10'9'' |
| Features | |||||
|---|---|---|---|---|---|
| Attached Garage | Dishwasher | Dryer | |||
| Refrigerator | Stove | Washer | |||
| Central air conditioning | |||||
















































