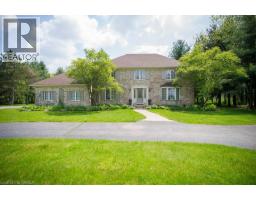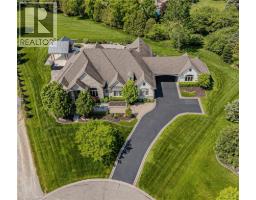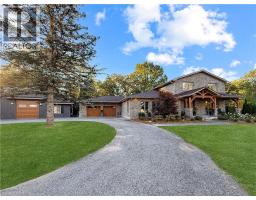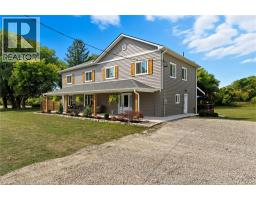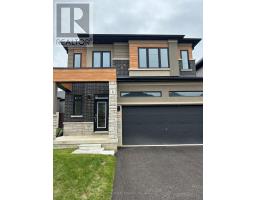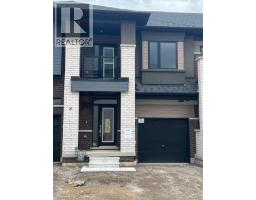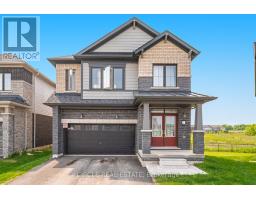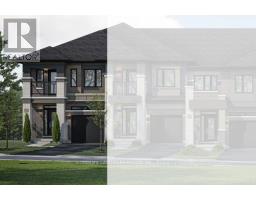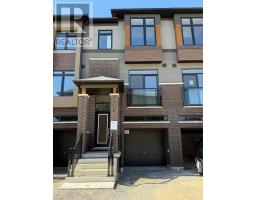37 MORTON Avenue 2040 - North Park/Wood St., Brantford, Ontario, CA
Address: 37 MORTON Avenue, Brantford, Ontario
Summary Report Property
- MKT ID40790806
- Building TypeHouse
- Property TypeSingle Family
- StatusBuy
- Added4 hours ago
- Bedrooms3
- Bathrooms2
- Area1257 sq. ft.
- DirectionNo Data
- Added On28 Nov 2025
Property Overview
Welcome to 37 Morton Ave: A truly turnkey lifestyle opportunity where modern upgrades meet suburban tranquility. This stunning, open-concept bungalow is nestled in a quiet, sought-after neighborhood, perfectly positioned across from an elementary school, offering the ideal setting for a young family or those seeking effortless main-floor living. Inside, experience bright, flowing living space across the main level, anchored by a spacious, beautifully updated kitchen (renovated in 2019) featuring stylish new flooring, a refreshed main bathroom, and crisp pot lighting throughout. The home's value and versatility are exponentially expanded by the newly reimagined basement. This professional lower level transformation provides an impressive extension of your living space, offering a valuable 3rd bedroom/guest suite and a convenient bathroom. Finished with the same high-quality standards as the main floor, this large, versatile space is ready to serve as a deluxe family room, home gym, or spacious office. Major 2025 updates provide unparalleled peace of mind: These include the installation of a brand-new high-efficiency heat pump/AC unit for climate control and a freshly re-sealed driveway. This means you can simply unpack and relax knowing the significant maintenance items are already taken care of. Situated just steps from parks and amenities, with easy highway access, this home combines convenience and exceptional schooling. Don't miss this opportunity to start your next chapter in a fantastic, fully updated home and location—book your private viewing today! (id:51532)
Tags
| Property Summary |
|---|
| Building |
|---|
| Land |
|---|
| Level | Rooms | Dimensions |
|---|---|---|
| Basement | Bedroom | 21'0'' x 16'3'' |
| 2pc Bathroom | 11'2'' x 6'11'' | |
| Utility room | 22'3'' x 15'1'' | |
| Main level | Kitchen | 11'7'' x 15'1'' |
| Living room | 20'9'' x 15'0'' | |
| 5pc Bathroom | 11'2'' x 6'11'' | |
| Bedroom | 11'2'' x 8'2'' | |
| Primary Bedroom | 18'5'' x 10'8'' |
| Features | |||||
|---|---|---|---|---|---|
| Paved driveway | Dishwasher | Dryer | |||
| Refrigerator | Stove | Water softener | |||
| Washer | Window Coverings | Central air conditioning | |||


























