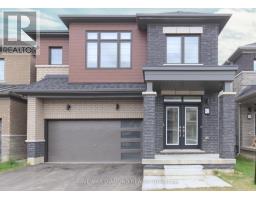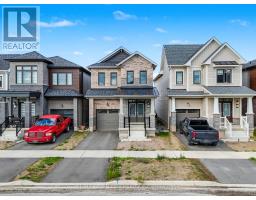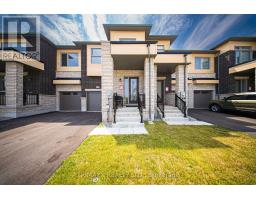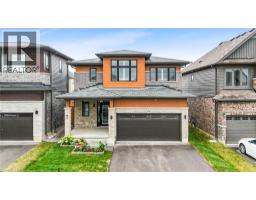44 CEDARLAND Drive 2013 - Brier Park, Brantford, Ontario, CA
Address: 44 CEDARLAND Drive, Brantford, Ontario
Summary Report Property
- MKT ID40752098
- Building TypeHouse
- Property TypeSingle Family
- StatusBuy
- Added3 weeks ago
- Bedrooms3
- Bathrooms2
- Area2170 sq. ft.
- DirectionNo Data
- Added On22 Aug 2025
Property Overview
Experience everyday comfort and timeless style in this stunning custom built home with a double garage, perfectly situated on a spacious 0.21 acre lot in the highly desirable Brier Park neighbourhood. From the moment you step into the inviting foyer, you’ll feel right at home. The main level features a bright and cozy family room with a gas fireplace and direct access to a private patio in the beautifully landscaped backyard, ideal for summer entertaining or peaceful relaxation. Host friends and family in the generous living room and formal dining room, while the gorgeous eat-in kitchen impresses with stylish cabinetry, updated countertops, and a tasteful backsplash. The home offers spacious bedrooms and an immaculate 4 piece bathroom with a modern vanity. Downstairs, the finished basement provides the perfect recreation room for movie nights or lounging, along with an additional 4 piece bathroom, a den or office space, and a huge storage area tucked under the foyer and family room. Notable updates include a 40 year roof (2009), new driveway (2012), renovated kitchen (2013), new windows on the main level (2014), California shutters, a backyard patio (2014), and more. Fridge, stove, and built-in microwave are included. Don’t miss the opportunity to own this charming, well loved and maintained home in one of the area’s most sought after neighbourhoods! (id:51532)
Tags
| Property Summary |
|---|
| Building |
|---|
| Land |
|---|
| Level | Rooms | Dimensions |
|---|---|---|
| Second level | Primary Bedroom | 9'11'' x 13'6'' |
| Living room | 12'0'' x 16'11'' | |
| Kitchen | 9'11'' x 14'11'' | |
| Dining room | 10'4'' x 9'2'' | |
| Bedroom | 12'1'' x 8'11'' | |
| Bedroom | 8'7'' x 10'6'' | |
| 4pc Bathroom | 7'2'' x 7'5'' | |
| Basement | Utility room | 9'8'' x 10'1'' |
| Storage | 5'4'' x 2'10'' | |
| Recreation room | 10'7'' x 21'2'' | |
| Office | 9'8'' x 10'6'' | |
| 4pc Bathroom | 8'4'' x 6'3'' | |
| Main level | Foyer | 7'3'' x 14'11'' |
| Family room | 11'11'' x 20'5'' |
| Features | |||||
|---|---|---|---|---|---|
| Automatic Garage Door Opener | Attached Garage | Central Vacuum - Roughed In | |||
| Dishwasher | Dryer | Refrigerator | |||
| Stove | Washer | Microwave Built-in | |||
| Central air conditioning | |||||




































































