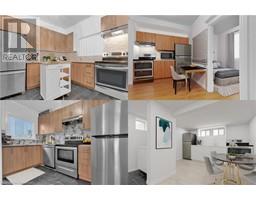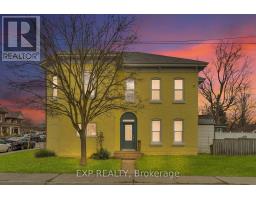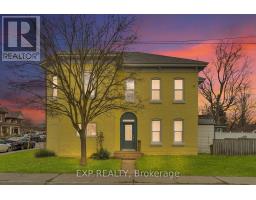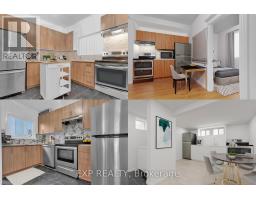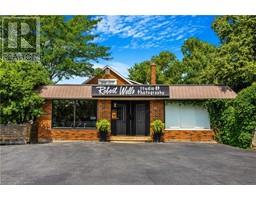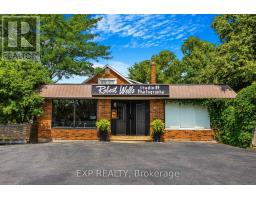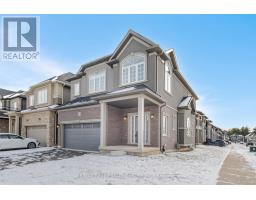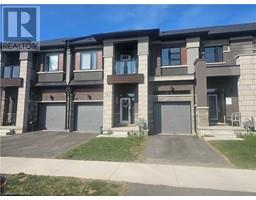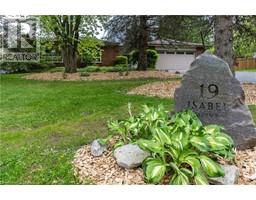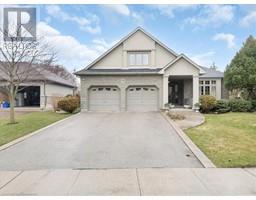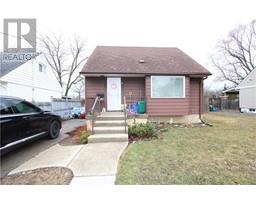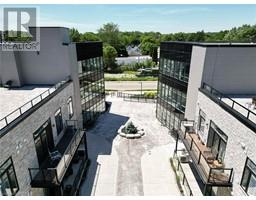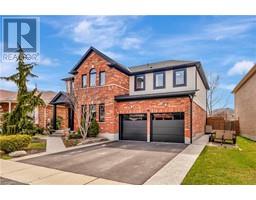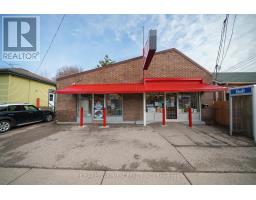44 MARY Street 2045 - East Ward, Brantford, Ontario, CA
Address: 44 MARY Street, Brantford, Ontario
Summary Report Property
- MKT ID40685018
- Building TypeHouse
- Property TypeSingle Family
- StatusBuy
- Added23 weeks ago
- Bedrooms7
- Bathrooms4
- Area3207 sq. ft.
- DirectionNo Data
- Added On17 Dec 2024
Property Overview
$81,000 in Rental Income. Market Rents with 7% Cap-Rate. RENOVATED FOURPLEX on DOUBLE LOT with TONS of UPDATES. Tenants pay Heat, Hydro & Water. UPDATED Interiors, Electrical, Plumbing, Heating, & Kitchens, Flooring, Appliances (including washers and dryers). Approx $300k in upgrades. Turnovers would simply be a clean and fresh paint. All units re-rented to highly vetted tenants with no legacy tenants. Introducing a prime investment opportunity located at the corner of Mary and Peel: a brick 4-plex boasting an extra-large lot for potential expansion. While it may not be suitable for severance, there's room for growth, possibly transforming it into a 7-plex . Don't miss out on this investment opportunity with potential for growth and increased profitability. Located in a well-established neighborhood, residents benefit from proximity to local amenities such as shops, restaurants, and parks, fostering a convenient and comfortable lifestyle (id:51532)
Tags
| Property Summary |
|---|
| Building |
|---|
| Land |
|---|
| Level | Rooms | Dimensions |
|---|---|---|
| Second level | Kitchen | 1'0'' x 1'0'' |
| 4pc Bathroom | 1'0'' x 1'0'' | |
| Bedroom | 1'0'' x 1'0'' | |
| Dining room | 1'0'' x 1'0'' | |
| Living room | 1'0'' x 1'0'' | |
| 4pc Bathroom | 1'0'' x 1'0'' | |
| Bedroom | 1'0'' x 1'0'' | |
| Kitchen | 1'0'' x 1'0'' | |
| Dining room | 1'0'' x 1'0'' | |
| Living room | 1'0'' x 1'0'' | |
| Main level | Bedroom | 1'0'' x 1'0'' |
| Bedroom | 1'0'' x 1'0'' | |
| 4pc Bathroom | 1'0'' x 1'0'' | |
| Bedroom | 1'0'' x 1'0'' | |
| Bedroom | 1'0'' x 1'0'' | |
| Kitchen | 1'0'' x 1'0'' | |
| Dining room | 1'0'' x 1'0'' | |
| Living room | 1'0'' x 1'0'' | |
| 4pc Bathroom | 1'0'' x 1'0'' | |
| Bedroom | 1'0'' x 1'0'' | |
| Kitchen | 1'0'' x 1'0'' | |
| Dining room | 1'0'' x 1'0'' | |
| Living room | 1'0'' x 1'0'' |
| Features | |||||
|---|---|---|---|---|---|
| Dryer | Refrigerator | Washer | |||
| Gas stove(s) | Hood Fan | Window Coverings | |||
| Ductless | |||||























