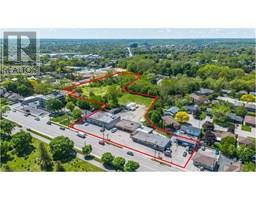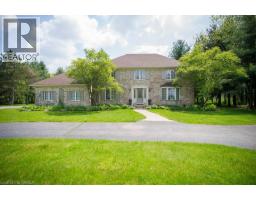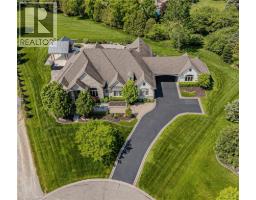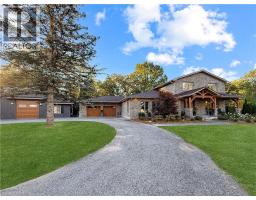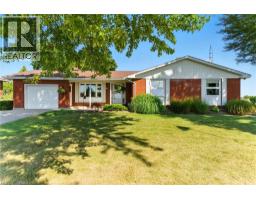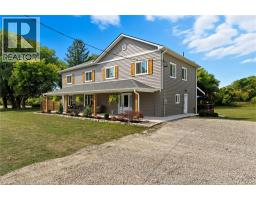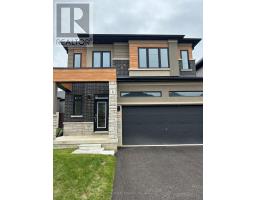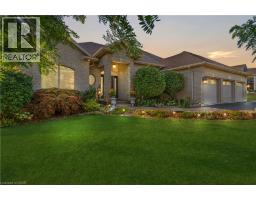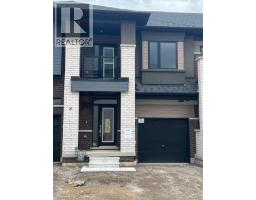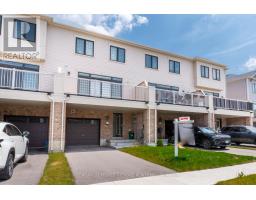50 MORTON Avenue 2041 - Terrace Hill, Brantford, Ontario, CA
Address: 50 MORTON Avenue, Brantford, Ontario
Summary Report Property
- MKT ID40774149
- Building TypeHouse
- Property TypeSingle Family
- StatusBuy
- Added6 weeks ago
- Bedrooms3
- Bathrooms2
- Area1400 sq. ft.
- DirectionNo Data
- Added On29 Sep 2025
Property Overview
Discover the Charm of 50 Morton Avenue. Welcome to this inviting residence that seamlessly combines comfort and practicality. This refinished property offers a functional main floor, featuring two bedrooms and an open-concept living and dining area, illuminated by natural light through two skylights. The eat-in kitchen provides an ideal space for family meals and gatherings. The lower level includes a spacious third bedroom, a second bathroom, and a versatile recreation room. Step outside to a large rear deck, perfect for social gatherings or relaxation, overlooking a generously sized, fully fenced yard—an excellent space for children or pets to play freely. Situated conveniently near Prince Charles Elementary School and within close proximity to shopping centers, major highways, and additional amenities. This property represents an exceptional investment opportunity for your family. To arrange a viewing, please contact us at your earliest convenience. (id:51532)
Tags
| Property Summary |
|---|
| Building |
|---|
| Land |
|---|
| Level | Rooms | Dimensions |
|---|---|---|
| Basement | Bedroom | 10'6'' x 9'2'' |
| 2pc Bathroom | Measurements not available | |
| Utility room | 17'7'' x 11'4'' | |
| Recreation room | 17'7'' x 13'9'' | |
| Main level | Dining room | 10'1'' x 9'1'' |
| Living room | 11'7'' x 10'7'' | |
| 4pc Bathroom | Measurements not available | |
| Eat in kitchen | 15'9'' x 10'2'' | |
| Bedroom | 9'4'' x 7'3'' | |
| Primary Bedroom | 10'2'' x 8'8'' |
| Features | |||||
|---|---|---|---|---|---|
| Skylight | Shared Driveway | Refrigerator | |||
| Stove | Window air conditioner | ||||















































