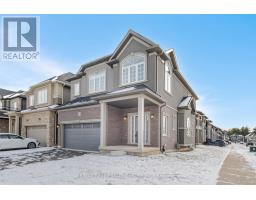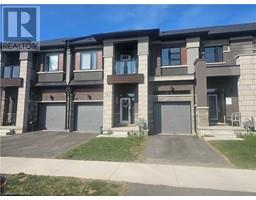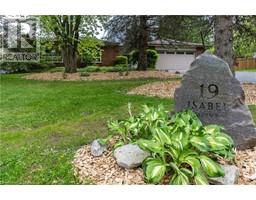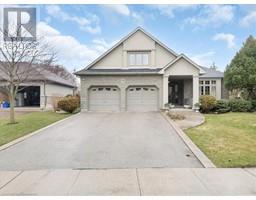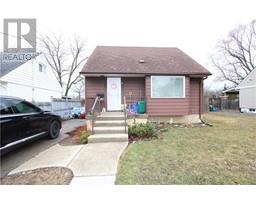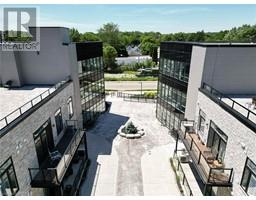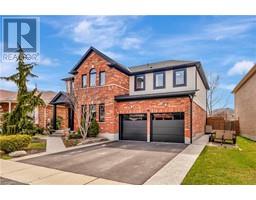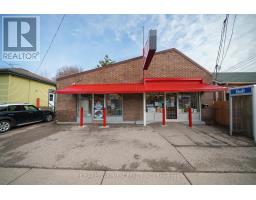640 WEST Street Unit# 909 2021 - Lynden Park Mall, Brantford, Ontario, CA
Address: 640 WEST Street Unit# 909, Brantford, Ontario
Summary Report Property
- MKT ID40724681
- Building TypeApartment
- Property TypeSingle Family
- StatusBuy
- Added4 days ago
- Bedrooms3
- Bathrooms2
- Area1288 sq. ft.
- DirectionNo Data
- Added On26 May 2025
Property Overview
Welcome to Unit 909 at 640 West Street — a beautifully maintained 3-bedroom, 2-bathroom condo in Brantford’s desirable North End. Perfectly positioned close to top-rated schools, parks, shopping (including Costco and the Lynden Park Mall), and just minutes to Highway 403, this spacious unit offers comfort, convenience, and value. Enjoy breathtaking city views from your oversized private balcony, and step inside to a bright, open layout featuring a generously sized kitchen with abundant cabinet space. The expansive primary suite includes a large walk-in closet and a private ensuite bath. This well-managed, secure building features underground parking, key fob entry, elevator access, a modern lobby, party and media rooms, and strong condo board oversight. Whether you’re upsizing, downsizing, or investing — this is carefree condo living at its finest. Book your private showing today! (id:51532)
Tags
| Property Summary |
|---|
| Building |
|---|
| Land |
|---|
| Level | Rooms | Dimensions |
|---|---|---|
| Main level | Dining room | 9'2'' x 11'2'' |
| Kitchen | 8'10'' x 11'8'' | |
| Living room | 12'0'' x 23'2'' | |
| 4pc Bathroom | 5'5'' x 7'7'' | |
| 4pc Bathroom | 9'7'' x 5'5'' | |
| Bedroom | 11'1'' x 12'1'' | |
| Bedroom | 9'7'' x 14'2'' | |
| Primary Bedroom | 18'10'' x 21'0'' |
| Features | |||||
|---|---|---|---|---|---|
| Balcony | Visitor Parking | Dishwasher | |||
| Refrigerator | Stove | Window air conditioner | |||
| Exercise Centre | Party Room | ||||
















































