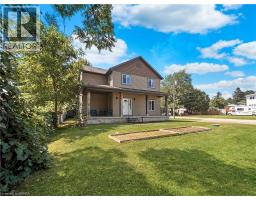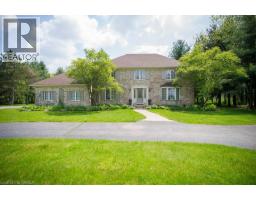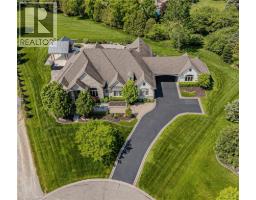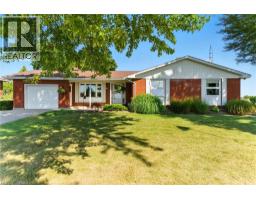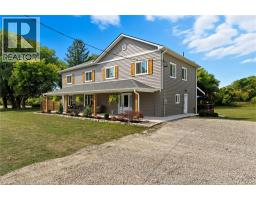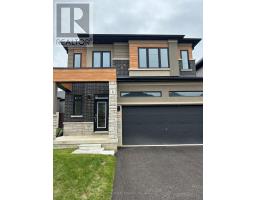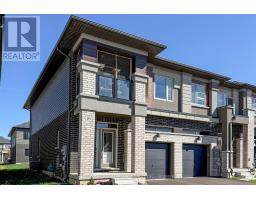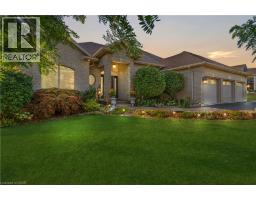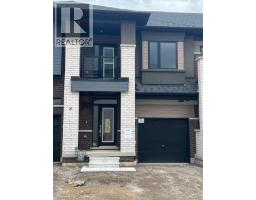677 PARK Road N Unit# 95 2018 - Brantwood Park, Brantford, Ontario, CA
Address: 677 PARK Road N Unit# 95, Brantford, Ontario
2 Beds3 Baths1458 sqftStatus: Buy Views : 575
Price
$549,900
Summary Report Property
- MKT ID40760134
- Building TypeRow / Townhouse
- Property TypeSingle Family
- StatusBuy
- Added11 weeks ago
- Bedrooms2
- Bathrooms3
- Area1458 sq. ft.
- DirectionNo Data
- Added On22 Aug 2025
Property Overview
Stylish, spacious, and in an unbeatable location; this 3-storey townhouse offers 1,458 sq. ft. of thoughtfully designed living space. The main floor features open-concept living and dining areas with access to a private balcony, perfect for relaxing or entertaining. Upstairs, you’ll find 2 bedrooms plus a den, 2 full bathrooms, and convenient upper-level laundry. The ground level includes an additional powder room and inside entry from the garage. Situated in Brantford’s sought-after north end, you’re just minutes from schools, parks, shopping, sports facilities, and Hwy 403. A safe, family-friendly neighbourhood that puts everything you need right at your doorstep. (id:51532)
Tags
| Property Summary |
|---|
Property Type
Single Family
Building Type
Row / Townhouse
Storeys
3
Square Footage
1458 sqft
Subdivision Name
2018 - Brantwood Park
Title
Condominium
Land Size
Unknown
Parking Type
Attached Garage
| Building |
|---|
Bedrooms
Above Grade
2
Bathrooms
Total
2
Partial
1
Interior Features
Appliances Included
Dishwasher, Refrigerator, Stove, Window Coverings
Basement Type
None
Building Features
Features
Balcony
Style
Attached
Architecture Style
3 Level
Square Footage
1458 sqft
Rental Equipment
Water Heater
Heating & Cooling
Cooling
Central air conditioning
Heating Type
Forced air
Utilities
Utility Sewer
Municipal sewage system
Water
Municipal water
Exterior Features
Exterior Finish
Brick, Brick Veneer
Neighbourhood Features
Community Features
School Bus
Amenities Nearby
Park, Place of Worship, Schools, Shopping
Maintenance or Condo Information
Maintenance Fees
$258.82 Monthly
Maintenance Fees Include
Parking
Parking
Parking Type
Attached Garage
Total Parking Spaces
2
| Land |
|---|
Other Property Information
Zoning Description
R4A-66
| Level | Rooms | Dimensions |
|---|---|---|
| Second level | 2pc Bathroom | Measurements not available |
| Living room | 15'3'' x 10'0'' | |
| Kitchen | 13'8'' x 9'0'' | |
| Dining room | 19'9'' x 9'0'' | |
| Third level | Den | 8'0'' x 7'10'' |
| 3pc Bathroom | Measurements not available | |
| Full bathroom | Measurements not available | |
| Bedroom | 11'0'' x 9'2'' | |
| Primary Bedroom | 12'0'' x 10'0'' | |
| Main level | Foyer | Measurements not available |
| Features | |||||
|---|---|---|---|---|---|
| Balcony | Attached Garage | Dishwasher | |||
| Refrigerator | Stove | Window Coverings | |||
| Central air conditioning | |||||

























