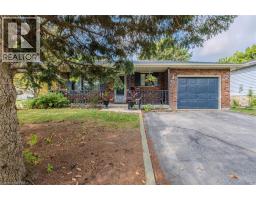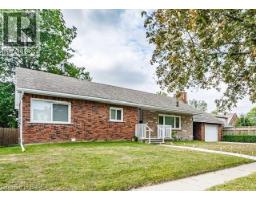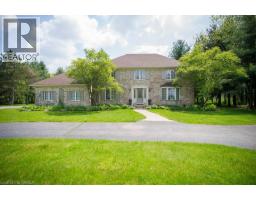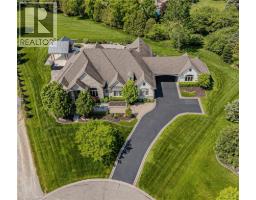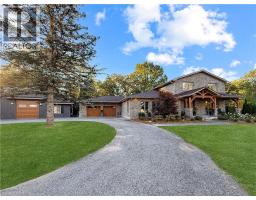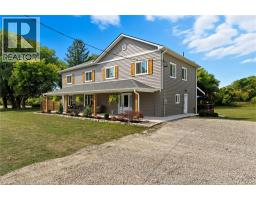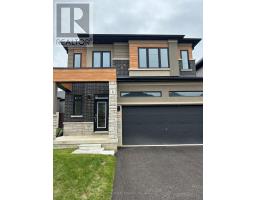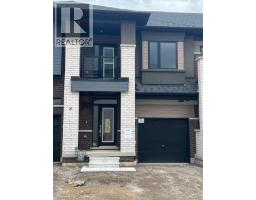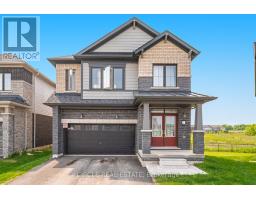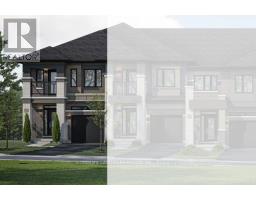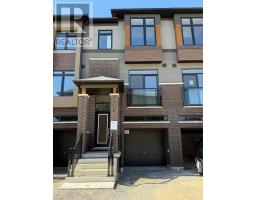694 GREY Street Unit# 13 2050 - Echo Place, Brantford, Ontario, CA
Address: 694 GREY Street Unit# 13, Brantford, Ontario
Summary Report Property
- MKT ID40754543
- Building TypeRow / Townhouse
- Property TypeSingle Family
- StatusBuy
- Added9 weeks ago
- Bedrooms4
- Bathrooms2
- Area1751 sq. ft.
- DirectionNo Data
- Added On23 Sep 2025
Property Overview
Echo Place all brick end unit townhouse bungalow style condo with attached garage perfect for those just starting out or empty nesters located in a well cared for 18 unit complex close to Hwy 403 for commuters with immediate possession available! Featuring 2+1 bedrooms, 2 baths, newer appliances, 2 extra windows for more natural light being a end unit, open concept eat-in kitchen to living room with patio doors to composite deck & hot tub to relax in. Large primary bedroom with walk-through closet to main bathroom and handy main floor laundry…everything you need on one level. Second bedroom to the front of the house is being used as a den or home office currently & has easy access to garage through front hall. The lower level has another good sized 3rd bedroom, 3 pc bathroom, a large rec room with gas fireplace & 4th bedroom or office, unfinished utility room that could also serve as extra storage and/or workshop, newer windows, newer front door, water softener. Condo fee only $395.00 per month includes all building insurance, property management fees, exterior maintenance, snow removal, grass cutting, roof & windows. This could be your new home so make an appointment to view today! (id:51532)
Tags
| Property Summary |
|---|
| Building |
|---|
| Land |
|---|
| Level | Rooms | Dimensions |
|---|---|---|
| Basement | 3pc Bathroom | Measurements not available |
| Bedroom | 11'0'' x 10'5'' | |
| Bedroom | 10'5'' x 10'5'' | |
| Recreation room | 17'0'' x 14'5'' | |
| Main level | 4pc Bathroom | Measurements not available |
| Primary Bedroom | 12'0'' x 10'0'' | |
| Bedroom | 11'8'' x 8'6'' | |
| Kitchen | 14'5'' x 12'0'' | |
| Dining room | 14'0'' x 12'0'' | |
| Living room | 19'0'' x 12'0'' |
| Features | |||||
|---|---|---|---|---|---|
| Cul-de-sac | Paved driveway | Automatic Garage Door Opener | |||
| Attached Garage | Water softener | Garage door opener | |||
| Central air conditioning | |||||







































