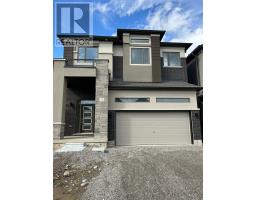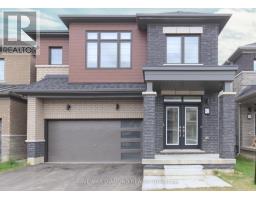720 GREY Street Unit# 70 2050 - Echo Place, Brantford, Ontario, CA
Address: 720 GREY Street Unit# 70, Brantford, Ontario
3 Beds3 Baths1552 sqftStatus: Buy Views : 150
Price
$599,000
Summary Report Property
- MKT ID40763137
- Building TypeRow / Townhouse
- Property TypeSingle Family
- StatusBuy
- Added3 weeks ago
- Bedrooms3
- Bathrooms3
- Area1552 sq. ft.
- DirectionNo Data
- Added On26 Aug 2025
Property Overview
Absolutely nothing to do but move in. The pride of Garden Heights, 3 bedroom 3 baths open concept townhouse with 9 feet ceiling on main, freshly painted with pot lights, 6 stainless steel appliances, vinyl plank flooring, 2nd level with carpet in all bedrooms. Main floor Br has convenient walk out. Functional floor plan perfect for multigenerational investment or great investment property. Great location close to everything including highway, schools, public transit and other amenities. This is a freehold Townhouse with low maintenance fees. (id:51532)
Tags
| Property Summary |
|---|
Property Type
Single Family
Building Type
Row / Townhouse
Storeys
3
Square Footage
1552 sqft
Subdivision Name
2050 - Echo Place
Title
Freehold
Land Size
under 1/2 acre
Built in
2022
Parking Type
Attached Garage
| Building |
|---|
Bedrooms
Above Grade
3
Bathrooms
Total
3
Interior Features
Appliances Included
Dishwasher, Dryer, Refrigerator, Stove, Washer, Microwave Built-in, Window Coverings, Garage door opener
Basement Type
Full (Finished)
Building Features
Features
Balcony, Automatic Garage Door Opener
Style
Attached
Architecture Style
3 Level
Square Footage
1552 sqft
Heating & Cooling
Cooling
Central air conditioning
Heating Type
Forced air
Utilities
Utility Sewer
Municipal sewage system
Water
Municipal water
Exterior Features
Exterior Finish
Brick, Brick Veneer
Neighbourhood Features
Community Features
School Bus
Amenities Nearby
Playground, Public Transit, Schools
Parking
Parking Type
Attached Garage
Total Parking Spaces
2
| Land |
|---|
Other Property Information
Zoning Description
R4A-70
| Level | Rooms | Dimensions |
|---|---|---|
| Second level | Living room | 14'9'' x 16'0'' |
| Dining room | 10'6'' x 10'0'' | |
| Eat in kitchen | 10'6'' x 10'0'' | |
| Third level | 4pc Bathroom | Measurements not available |
| 3pc Bathroom | Measurements not available | |
| Bedroom | 14'0'' x 9'0'' | |
| Primary Bedroom | 14'9'' x 10'7'' | |
| Main level | 4pc Bathroom | Measurements not available |
| Bedroom | 14'9'' x 10'2'' |
| Features | |||||
|---|---|---|---|---|---|
| Balcony | Automatic Garage Door Opener | Attached Garage | |||
| Dishwasher | Dryer | Refrigerator | |||
| Stove | Washer | Microwave Built-in | |||
| Window Coverings | Garage door opener | Central air conditioning | |||



























































